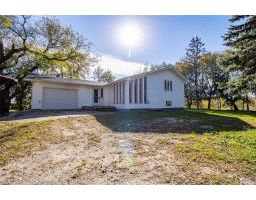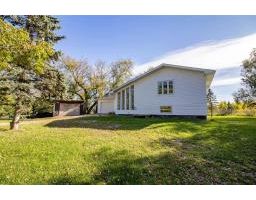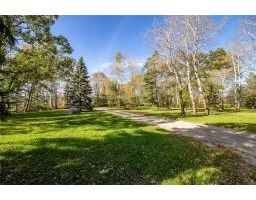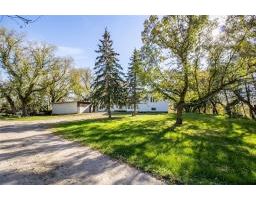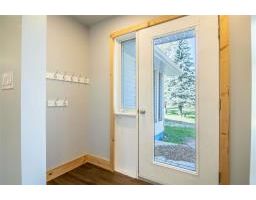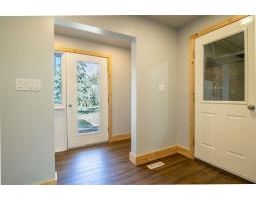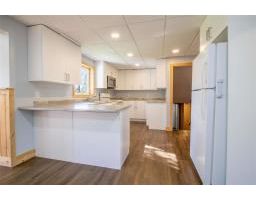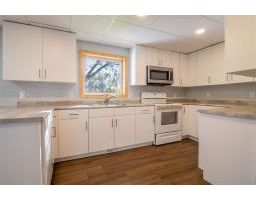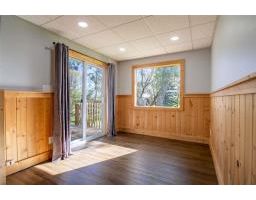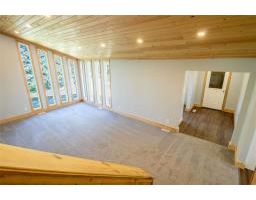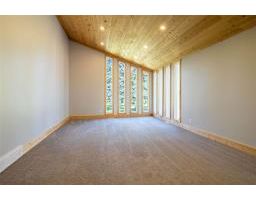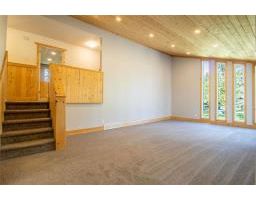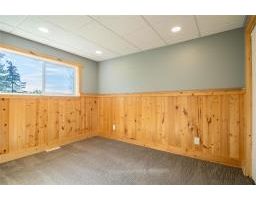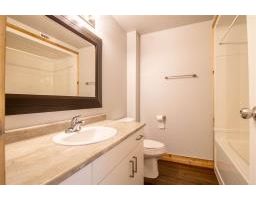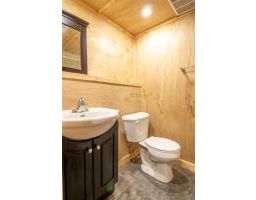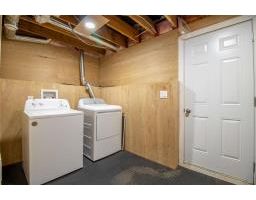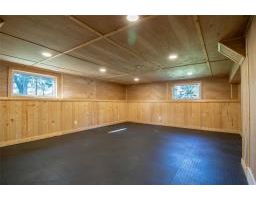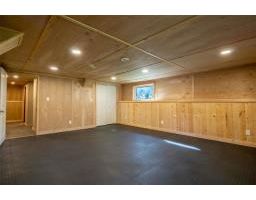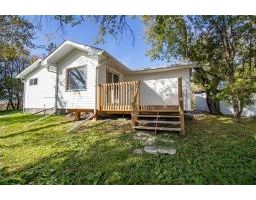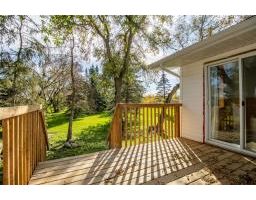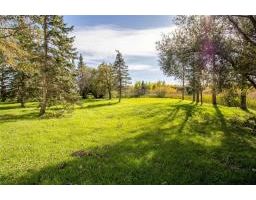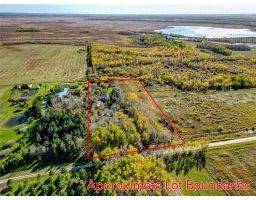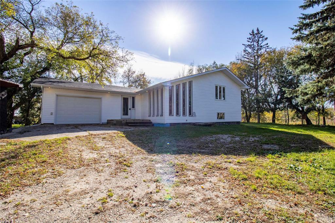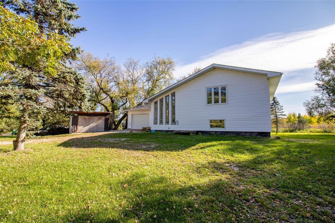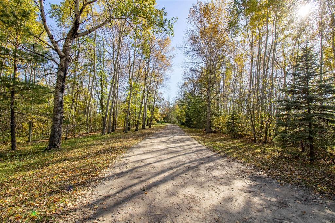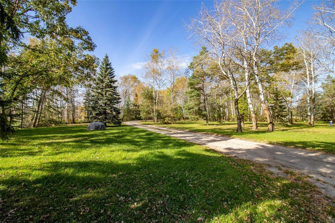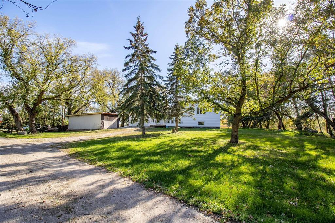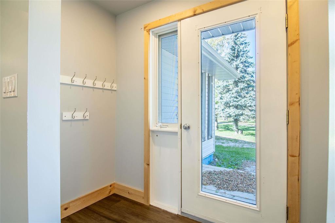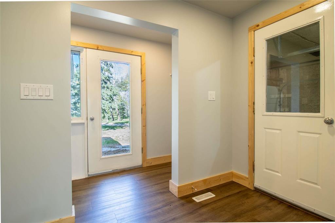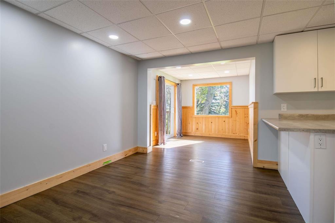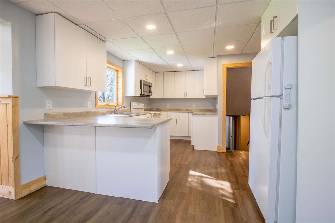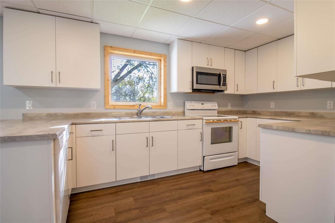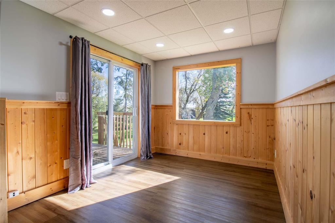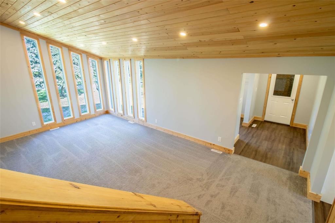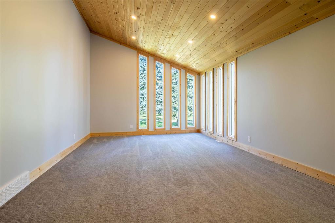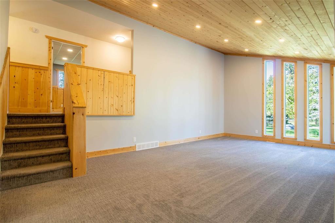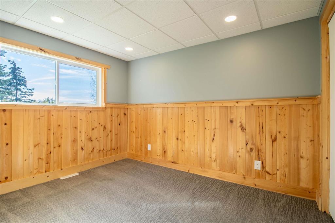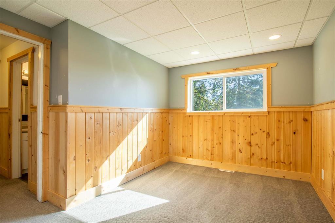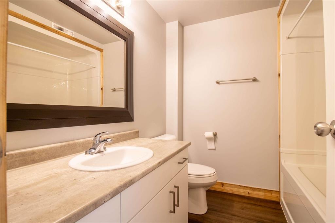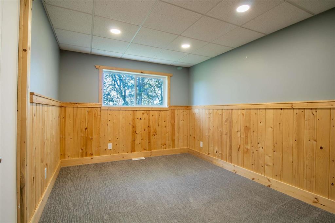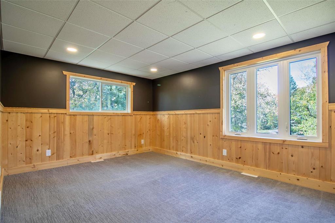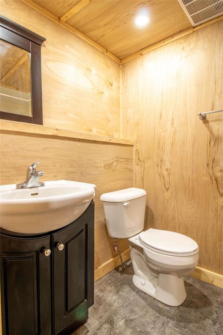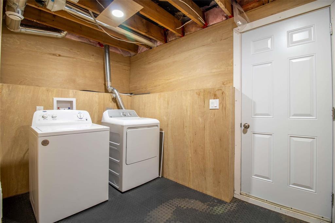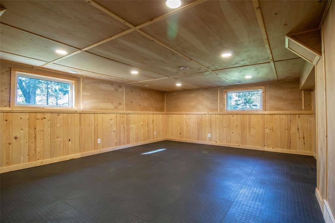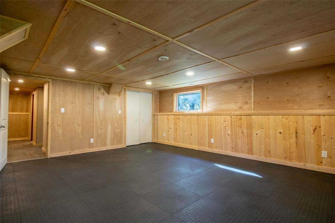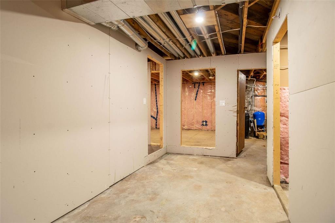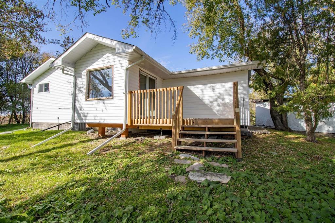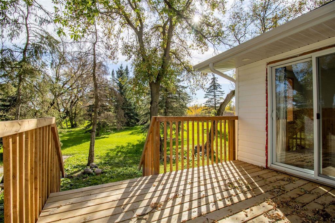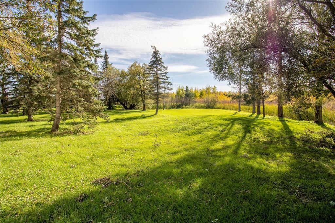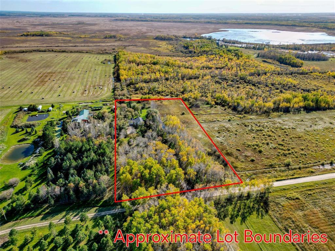A 45080 Kropp Road Richer, Manitoba R0A 1S0
Contact Us
Contact us for more information

Serge Jolicoeur
(204) 326-4007
101-32 Brandt Street
Steinbach, Manitoba R5G 2J7
(204) 326-4459
(204) 326-4007
www.steinbachrealestate.com/
$349,900
R06//Richer/Offers as received. Located just 30 Minutes from the East Perimeter, you'll find this charming 4.13 acre property with over 2000 sq. ft. of finished living space. Nicely updated throughout with 4 bedrooms and 2 full bathrooms. The updated kitchen area has bright white cabinetry and vinyl plank flooring carrying through to the dining room and sunroom / breakfast area with patio doors leading to the rear deck. The spacious living room has a vaulted ceiling and access to the upper level which is home to 3 bedrooms and full bathroom. The lower level also has a very large bedroom or can be used for an additional family room / home gym etc..! Completing this lower level is a laundry room and another 4-pce bathroom. The basementf is partially insulated and houses the updated mechanical and plumbing. There is plenty of great storage space down here or room for additional useable space! Newer updated PVC windows throughout most of the home. 22' x 14' att. garage and a BEAUTIFUL yard site! (id:41743)
Property Details
| MLS® Number | 202424450 |
| Property Type | Single Family |
| Neigbourhood | R06 |
| Community Name | R06 |
| Amenities Near By | Golf Nearby |
| Features | Treed, Country Residential |
| Structure | Deck |
Building
| Bathroom Total | 2 |
| Bedrooms Total | 4 |
| Appliances | Dishwasher, Dryer, Refrigerator, Storage Shed, Stove, Washer, Water Softener |
| Construction Style Split Level | Split Level |
| Cooling Type | Central Air Conditioning |
| Fire Protection | Smoke Detectors |
| Flooring Type | Wall-to-wall Carpet, Vinyl |
| Heating Fuel | Electric |
| Heating Type | High-efficiency Furnace, Forced Air |
| Size Interior | 1,487 Ft2 |
| Type | House |
| Utility Water | Co-operative Well, Unknown |
Parking
| Attached Garage |
Land
| Acreage | Yes |
| Land Amenities | Golf Nearby |
| Sewer | Septic Tank And Field |
| Size Depth | 600 Ft |
| Size Frontage | 300 Ft |
| Size Irregular | 4.130 |
| Size Total | 4.13 Ac |
| Size Total Text | 4.13 Ac |
Rooms
| Level | Type | Length | Width | Dimensions |
|---|---|---|---|---|
| Lower Level | Bedroom | 19 ft ,2 in | 15 ft | 19 ft ,2 in x 15 ft |
| Lower Level | Laundry Room | 10 ft ,1 in | 6 ft ,2 in | 10 ft ,1 in x 6 ft ,2 in |
| Main Level | Dining Room | 11 ft ,5 in | 8 ft ,7 in | 11 ft ,5 in x 8 ft ,7 in |
| Main Level | Sunroom | 10 ft ,5 in | 8 ft ,5 in | 10 ft ,5 in x 8 ft ,5 in |
| Main Level | Kitchen | 14 ft ,7 in | 7 ft ,9 in | 14 ft ,7 in x 7 ft ,9 in |
| Main Level | Living Room | 19 ft ,11 in | 13 ft ,6 in | 19 ft ,11 in x 13 ft ,6 in |
| Upper Level | Primary Bedroom | 14 ft ,1 in | 11 ft ,1 in | 14 ft ,1 in x 11 ft ,1 in |
| Upper Level | Bedroom | 11 ft | 8 ft ,8 in | 11 ft x 8 ft ,8 in |
| Upper Level | Bedroom | 12 ft | 9 ft ,6 in | 12 ft x 9 ft ,6 in |
https://www.realtor.ca/real-estate/27558624/a-45080-kropp-road-richer-r06

