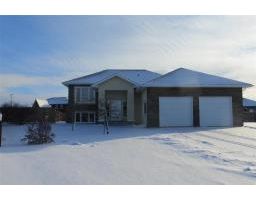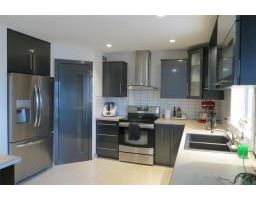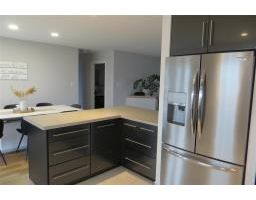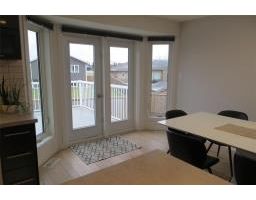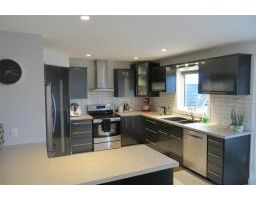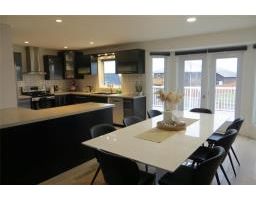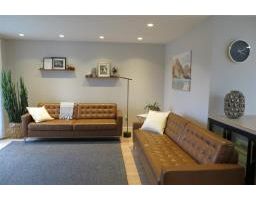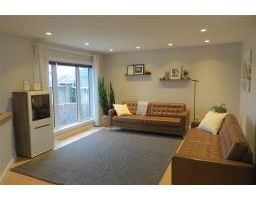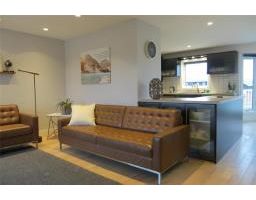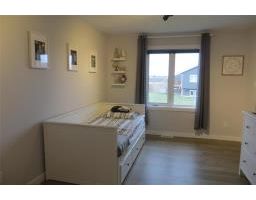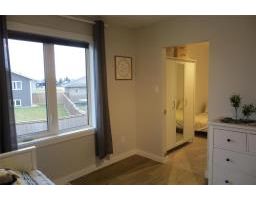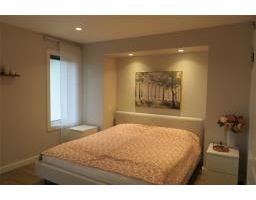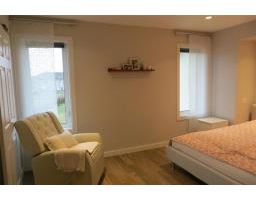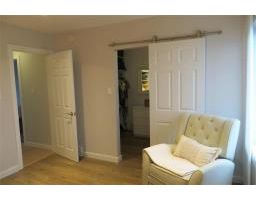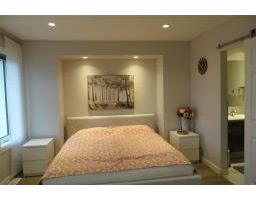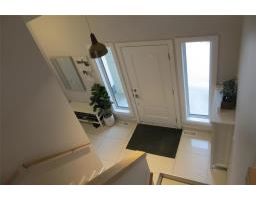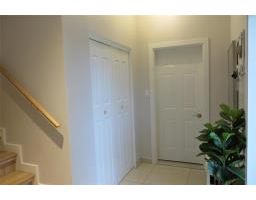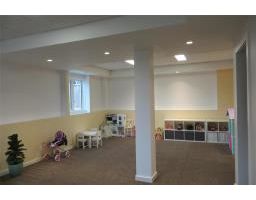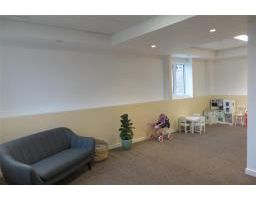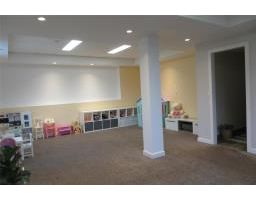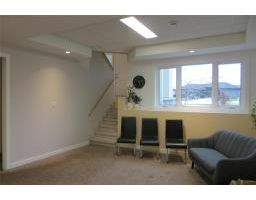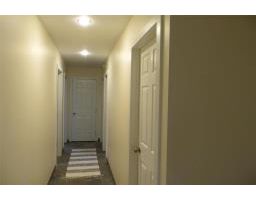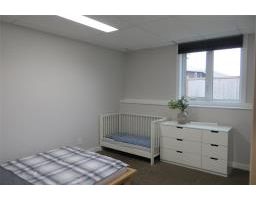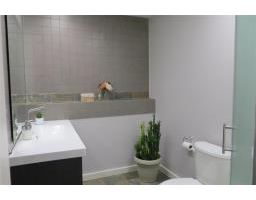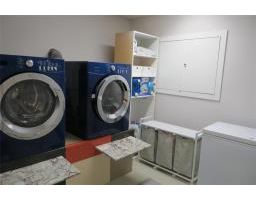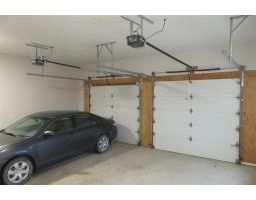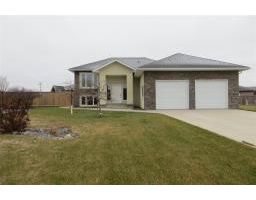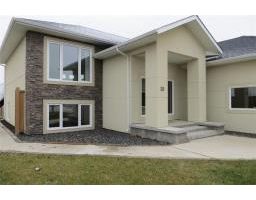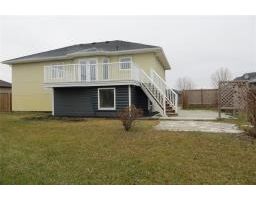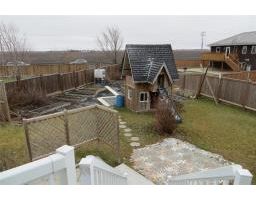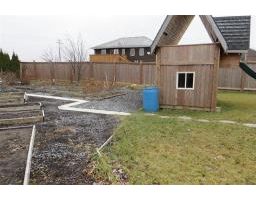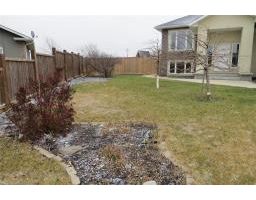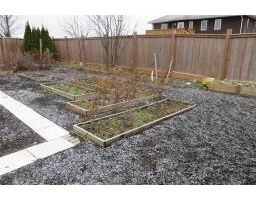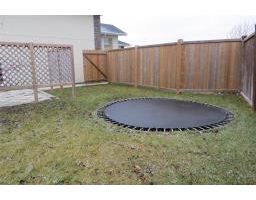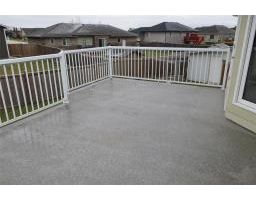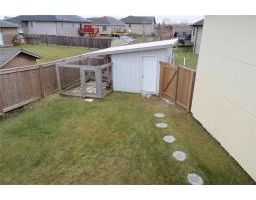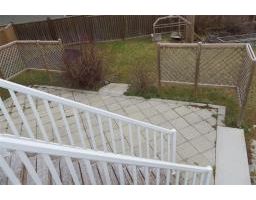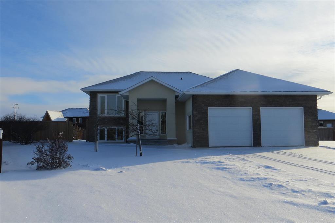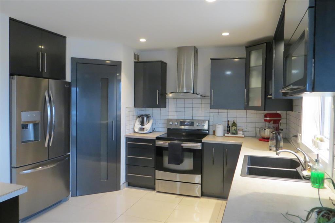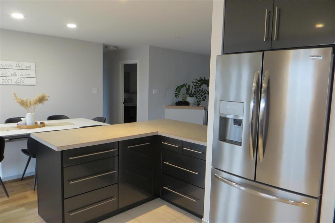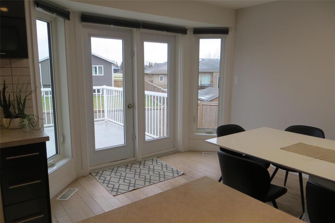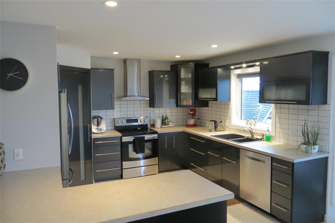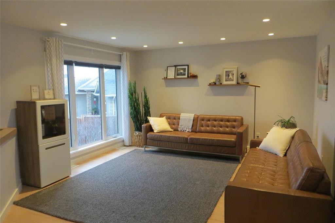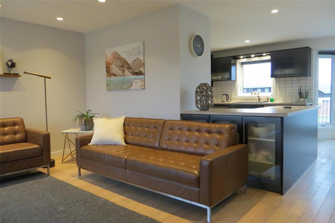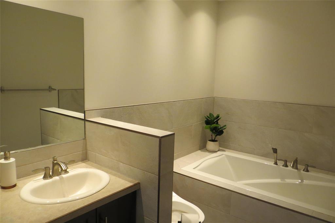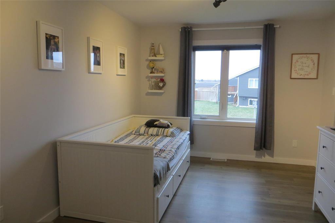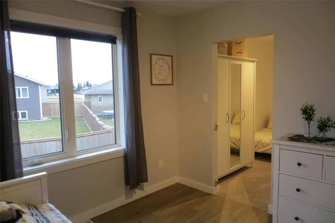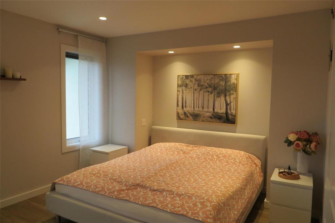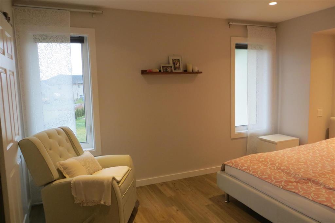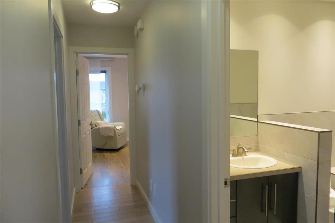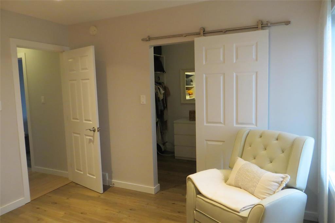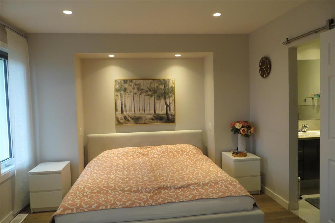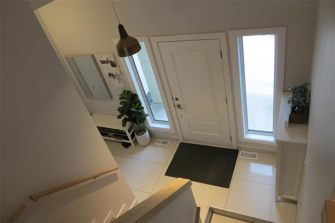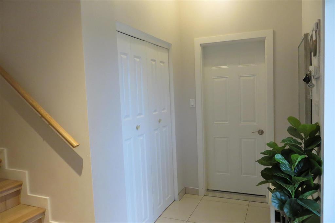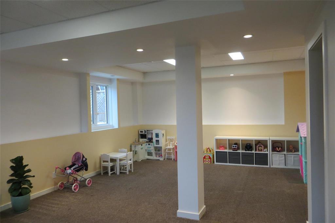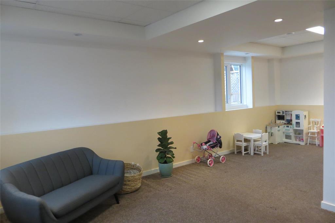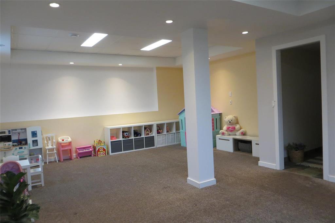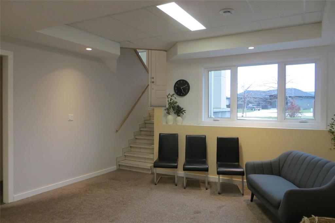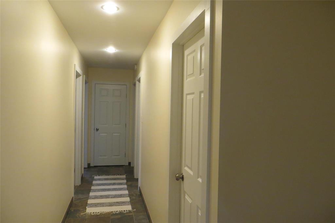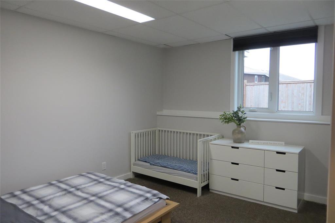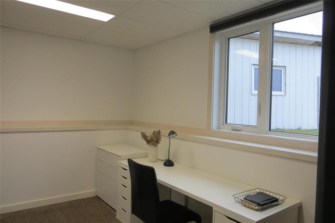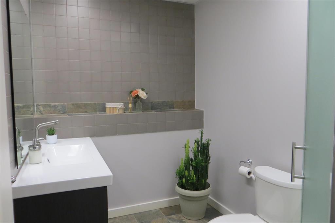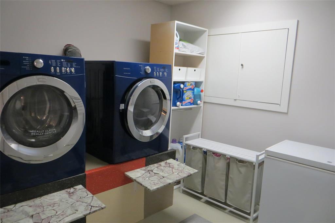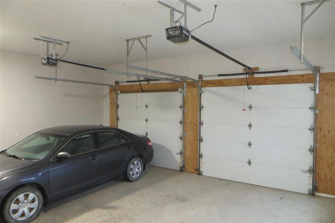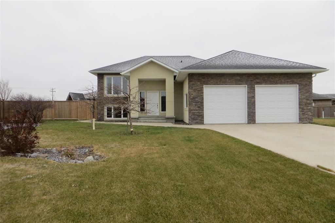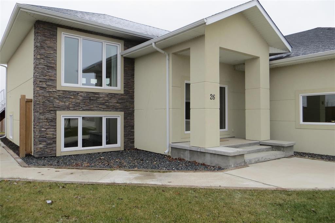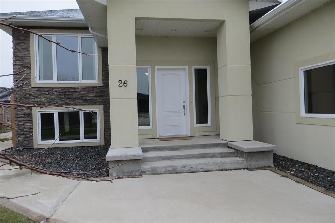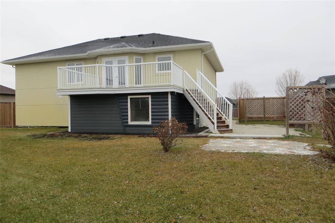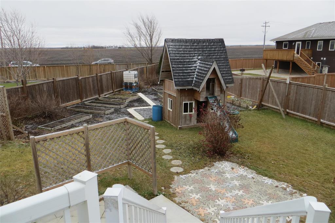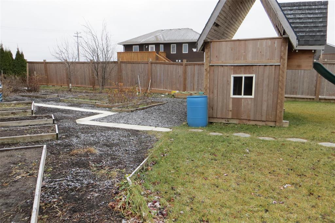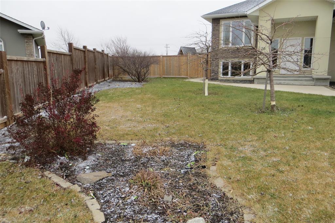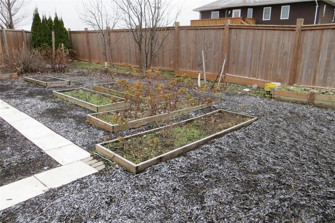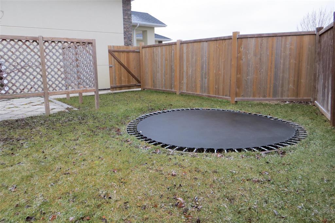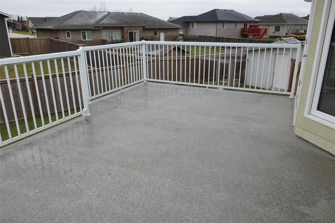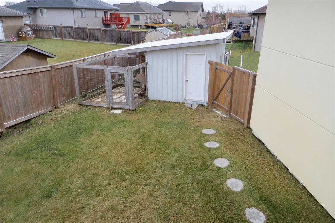26 Slater Place Steinbach, Manitoba R5G 0W2
Contact Us
Contact us for more information
Andreas Bergen
(204) 326-4007
101-32 Brandt Street
Steinbach, Manitoba R5G 2J7
(204) 326-4459
(204) 326-4007
www.steinbachrealestate.com/
$439,900
R16//Steinbach/Great 4 bedroom and 3 bathroom home in the Clearspring Greens. The Kitchen comes with all appliances, a large pantry and a massive peninsula counter top. White oak hardwood flooring throughout dining, living room and hall. The primary bedroom comes with an ensuite, and both main floor bedrooms have massive walk-in closets. Garden doors to a large deck with storage space underneath. Stairs from the deck lead to your private patio, play house and structure. Fully finished basement features a spacious rec room, two more bedrooms and a bathroom. Insulated, oversized garage. Nicely landscaped fenced backyard. Inground trampoline. Short walk to all amenities. (id:41743)
Property Details
| MLS® Number | 202427094 |
| Property Type | Single Family |
| Neigbourhood | Clearspring Greens |
| Community Name | Clearspring Greens |
| Amenities Near By | Golf Nearby, Shopping |
| Features | Cul-de-sac, Closet Organizers, Sump Pump |
| Road Type | Paved Road |
| Structure | Deck, Patio(s) |
Building
| Bathroom Total | 3 |
| Bedrooms Total | 4 |
| Appliances | Central Vacuum - Roughed In, Dishwasher, Dryer, Garage Door Opener, Refrigerator, Stove, Washer |
| Architectural Style | Bi-level |
| Constructed Date | 2012 |
| Cooling Type | Central Air Conditioning |
| Flooring Type | Wall-to-wall Carpet, Laminate, Tile, Wood |
| Heating Fuel | Electric |
| Heating Type | Heat Recovery Ventilation (hrv), Forced Air |
| Size Interior | 1,374 Ft2 |
| Type | House |
| Utility Water | Co-operative Well |
Parking
| Attached Garage | |
| Other | |
| Oversize |
Land
| Acreage | No |
| Land Amenities | Golf Nearby, Shopping |
| Landscape Features | Fruit Trees/shrubs |
| Sewer | Municipal Sewage System, Holding Tank |
| Size Frontage | 55 Ft |
| Size Total Text | Unknown |
Rooms
| Level | Type | Length | Width | Dimensions |
|---|---|---|---|---|
| Lower Level | Bedroom | 13 ft | 10 ft | 13 ft x 10 ft |
| Lower Level | Bedroom | 13 ft | 9 ft ,3 in | 13 ft x 9 ft ,3 in |
| Main Level | Living Room | 14 ft | 13 ft | 14 ft x 13 ft |
| Main Level | Kitchen | 12 ft | 11 ft | 12 ft x 11 ft |
| Main Level | Primary Bedroom | 12 ft ,9 in | 11 ft ,3 in | 12 ft ,9 in x 11 ft ,3 in |
| Main Level | Bedroom | 13 ft | 10 ft ,3 in | 13 ft x 10 ft ,3 in |
| Main Level | Recreation Room | 25 ft | 15 ft | 25 ft x 15 ft |
| Main Level | Dining Room | 14 ft | 8 ft ,9 in | 14 ft x 8 ft ,9 in |
https://www.realtor.ca/real-estate/27677084/26-slater-place-steinbach-clearspring-greens

