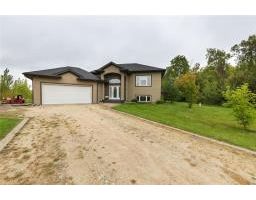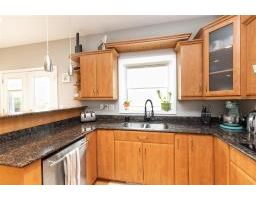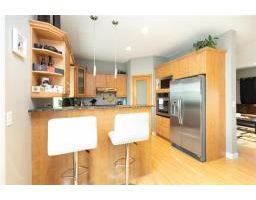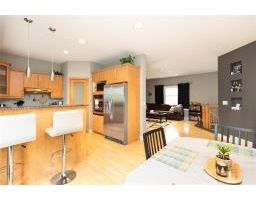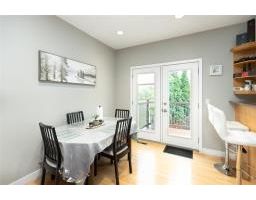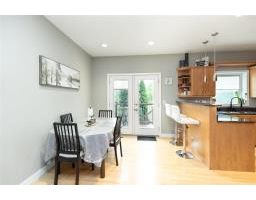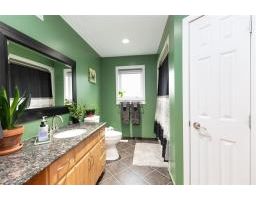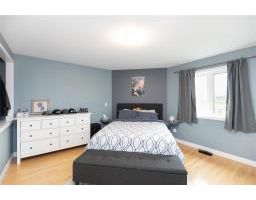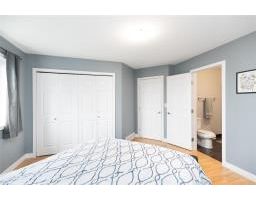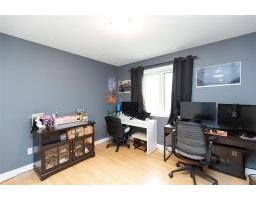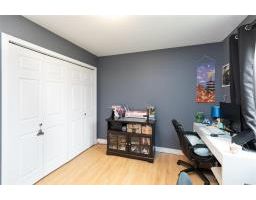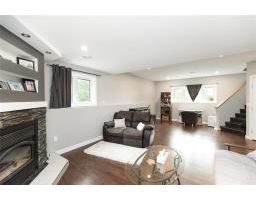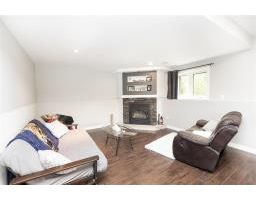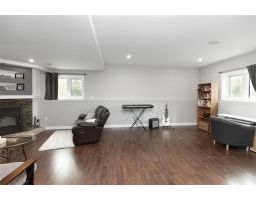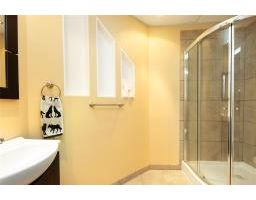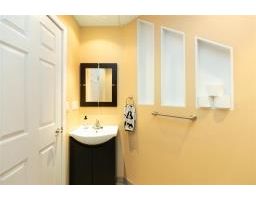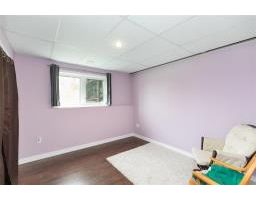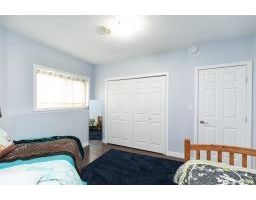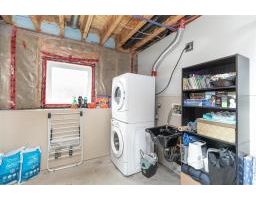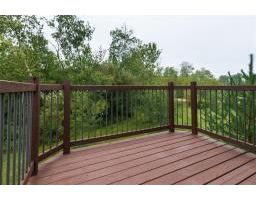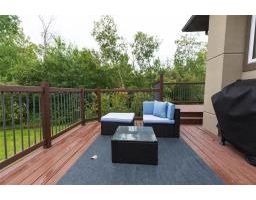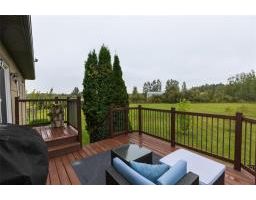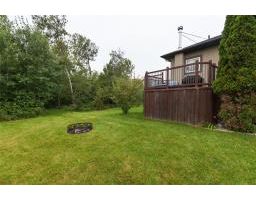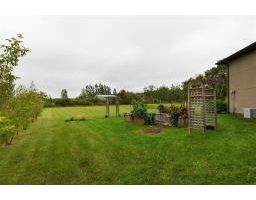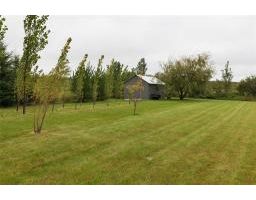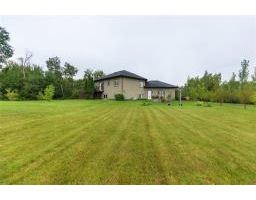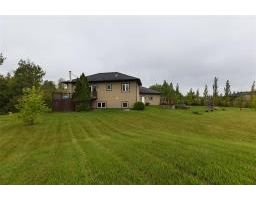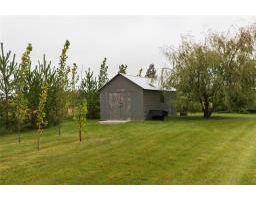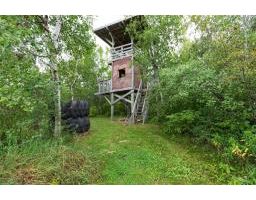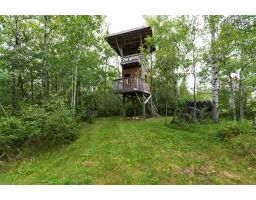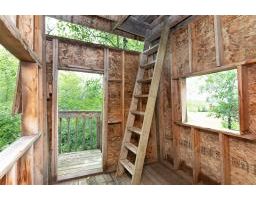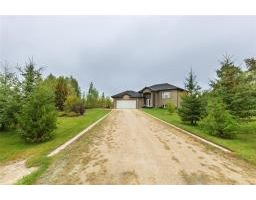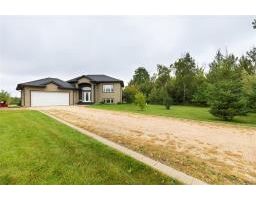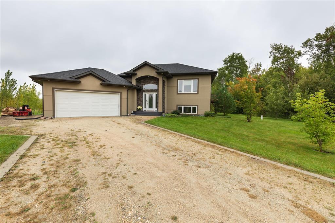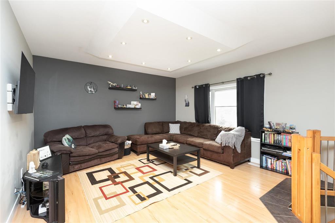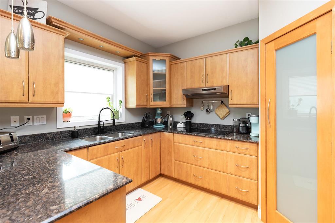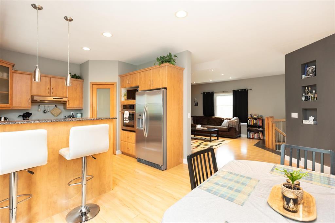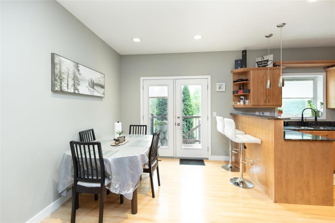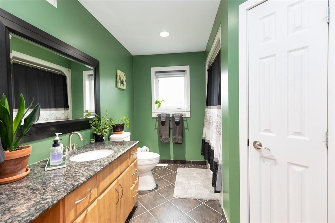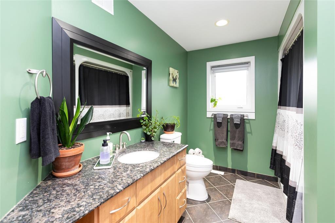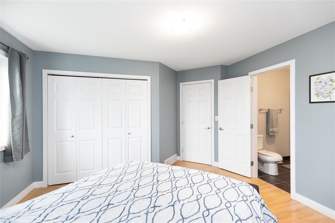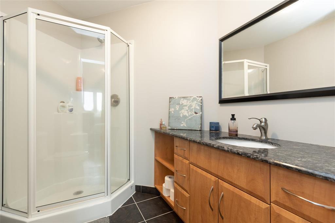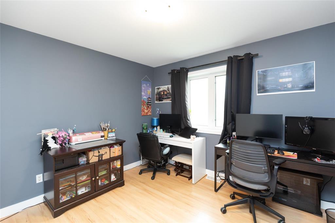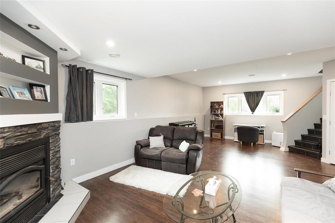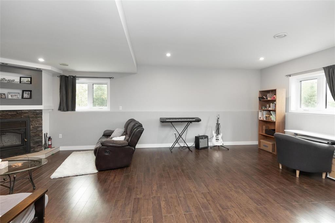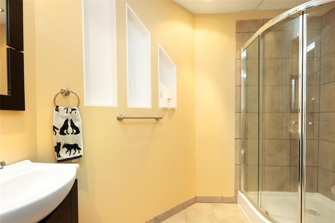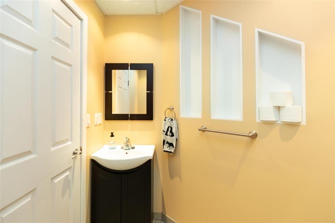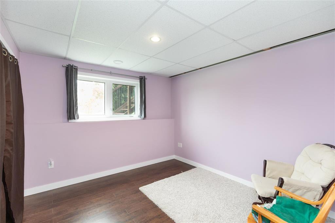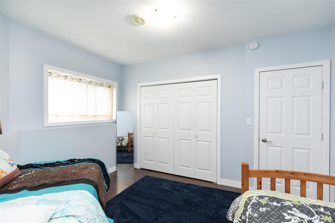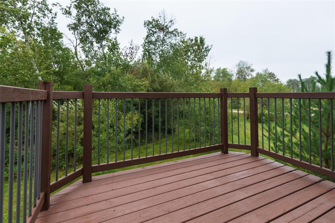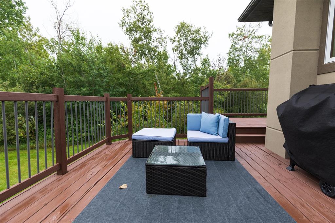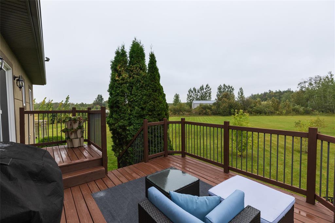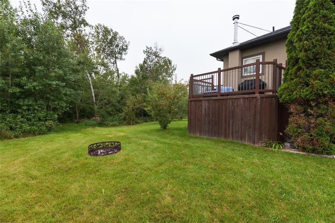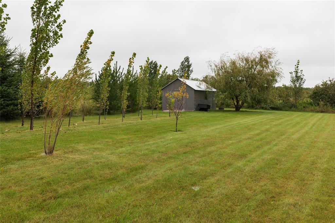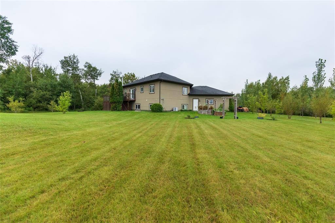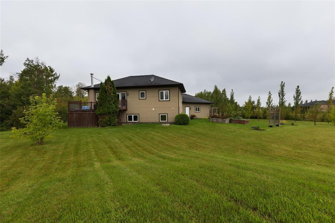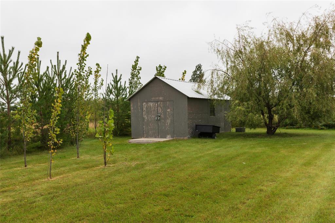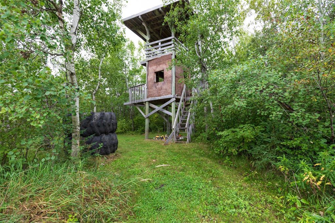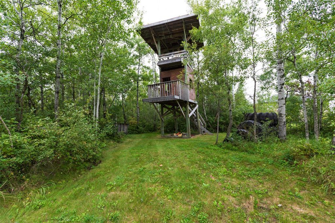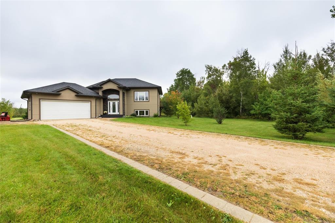141 Wolf Drive Steinbach, Manitoba R0A 0W2
Contact Us
Contact us for more information

Heiko Giesbrecht Friesen
(204) 326-4007
101-32 Brandt Street
Steinbach, Manitoba R5G 2J7
(204) 326-4459
(204) 326-4007
www.steinbachrealestate.com/
$459,900
R16//Steinbach/Beautiful country property in a desired neighborhood! This 4-Bedroom 2-Bath home is tucked away in a quiet bay just off Kokomo Road South. Step into a spacious living room, a cozy kitchen featuring granite countertops, built in wall oven and sleek glass cooktop. The dining room is located right off the kitchen with patio door opening onto a two-tiered deck. The main floor offers a full 4pc main bath, a spare bedroom and a primary bedroom complete with its own 3pc ensuite. The basement hosts a warm and inviting family room with a wood burning fireplace-perfect for cold winter evenings-plus two additional bedrooms and a 3pc bath. Recent upgrades include: painted stucco (2025), front and back deck painted (2025), microwave (2025), Valley Fiber (2025), Explore Fiber (2024), water softener (2022), HWT (2022), and most of the house recently painted. This well-treed lot provides privacy and plenty of outdoor fun with a playhouse and zipline tucked away at the back of the property. Zipline and structure sold as is. (id:41743)
Property Details
| MLS® Number | 202521723 |
| Property Type | Single Family |
| Neigbourhood | R16 |
| Community Name | R16 |
| Amenities Near By | Golf Nearby |
| Features | Treed, Country Residential |
Building
| Bathroom Total | 3 |
| Bedrooms Total | 4 |
| Appliances | Blinds, Dishwasher, Dryer, Garage Door Opener, Garage Door Opener Remote(s), Microwave, Refrigerator, Storage Shed, Stove, Washer, Water Softener, Window Coverings |
| Architectural Style | Bi-level |
| Constructed Date | 2008 |
| Cooling Type | Central Air Conditioning |
| Fireplace Fuel | Wood |
| Fireplace Present | Yes |
| Fireplace Type | Brick Facing,corner |
| Flooring Type | Laminate, Tile |
| Heating Fuel | Electric |
| Heating Type | Forced Air |
| Size Interior | 1,169 Ft2 |
| Type | House |
| Utility Water | Well |
Parking
| Attached Garage |
Land
| Acreage | Yes |
| Land Amenities | Golf Nearby |
| Landscape Features | Fruit Trees/shrubs, Landscaped |
| Sewer | Septic Tank And Field |
| Size Depth | 300 Ft |
| Size Frontage | 370 Ft |
| Size Irregular | 2.550 |
| Size Total | 2.55 Ac |
| Size Total Text | 2.55 Ac |
Rooms
| Level | Type | Length | Width | Dimensions |
|---|---|---|---|---|
| Basement | Recreation Room | 14 ft ,3 in | 26 ft ,11 in | 14 ft ,3 in x 26 ft ,11 in |
| Basement | 3pc Bathroom | 5 ft ,11 in | 8 ft ,6 in | 5 ft ,11 in x 8 ft ,6 in |
| Basement | Bedroom | 10 ft ,3 in | 11 ft ,5 in | 10 ft ,3 in x 11 ft ,5 in |
| Basement | Bedroom | 5 ft ,11 in | 6 ft ,8 in | 5 ft ,11 in x 6 ft ,8 in |
| Main Level | Foyer | 8 ft ,5 in | 9 ft ,5 in | 8 ft ,5 in x 9 ft ,5 in |
| Upper Level | Living Room | 10 ft ,8 in | 15 ft | 10 ft ,8 in x 15 ft |
| Upper Level | Kitchen | 11 ft ,3 in | 11 ft ,6 in | 11 ft ,3 in x 11 ft ,6 in |
| Upper Level | Dining Room | 7 ft ,11 in | 10 ft ,8 in | 7 ft ,11 in x 10 ft ,8 in |
| Upper Level | 4pc Bathroom | 7 ft ,8 in | 10 ft ,2 in | 7 ft ,8 in x 10 ft ,2 in |
| Upper Level | Bedroom | 9 ft ,6 in | 10 ft ,11 in | 9 ft ,6 in x 10 ft ,11 in |
| Upper Level | Primary Bedroom | 13 ft | 14 ft ,5 in | 13 ft x 14 ft ,5 in |
| Upper Level | 3pc Ensuite Bath | 5 ft ,11 in | 6 ft ,8 in | 5 ft ,11 in x 6 ft ,8 in |
https://www.realtor.ca/real-estate/28813202/141-wolf-drive-steinbach-r16

