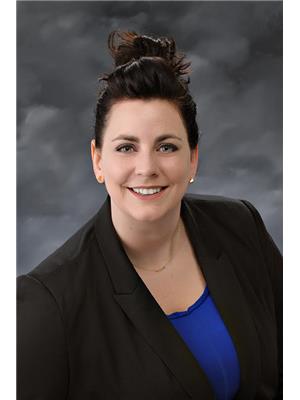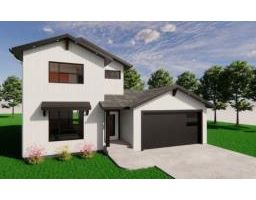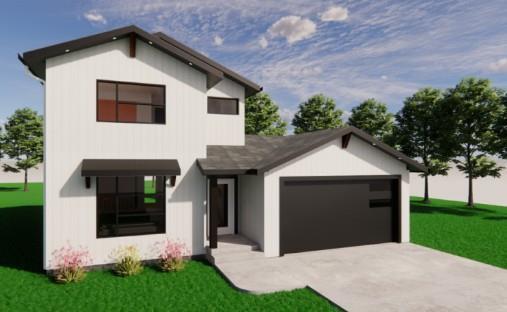44 Sterling Crescent Steinbach, Manitoba R5G 2P9
Contact Us
Contact us for more information

Abby Hiebert
(204) 326-4007
101-32 Brandt Street
Steinbach, Manitoba R5G 2J7
(204) 326-4459
(204) 326-4007
www.steinbachrealestate.com/

Waldo Neustaedter
(204) 326-4007
101-32 Brandt Street
Steinbach, Manitoba R5G 2J7
(204) 326-4459
(204) 326-4007
www.steinbachrealestate.com/
$429,500
R16//Steinbach/Next level living with 1% down payment financing option available (OAC)! The hottest new neighborhood in town, Sterling Park is an infill neighborhood walking distance to all 3 levels of schooling just off Mckenzie Ave, the perfect location for your family! Ready for move-in for Nov 27, this home includes concrete driveway leading to your double attached garage. Boothray Blue hardy board front exterior with white garage door makes this home pop! 9' ceilings throughout the main level with an open living/dining kitchen space. Your kitchen is white shaker-style thermofoil soft close cabinetry with tofino white quartz countertops. Large island plus pantry for bonus storage! Silver fox vinyl plank flooring throughout the main level. 6 appliances included! 2 pc powder room on the main for guests. Head upstairs to 3 bedrooms and 2 bathrooms (primary bedroom includes 4 pc ensuite!) and laundry area (washer/dryer incl). Basement includes rough-in for another bathroom PLUS egress windows for 2 more bedrooms and rec room! Central air conditioning, 5 year new home warranty included! Home must be owner occupied and not rented out for the first 3 years of ownership. (id:41743)
Property Details
| MLS® Number | 202522682 |
| Property Type | Single Family |
| Neigbourhood | R16 |
| Community Name | R16 |
| Amenities Near By | Playground |
| Features | Park/reserve, Exterior Walls- 2x6", Sump Pump |
| Road Type | Paved Road |
Building
| Bathroom Total | 3 |
| Bedrooms Total | 3 |
| Appliances | Hood Fan, Microwave Built-in, Dishwasher, Dryer, Garage Door Opener, Garage Door Opener Remote(s), Microwave, Refrigerator, Stove, Washer |
| Constructed Date | 2025 |
| Cooling Type | Central Air Conditioning |
| Fire Protection | Smoke Detectors |
| Flooring Type | Wall-to-wall Carpet, Vinyl Plank |
| Half Bath Total | 1 |
| Heating Fuel | Electric |
| Heating Type | Heat Recovery Ventilation (hrv), Forced Air |
| Stories Total | 2 |
| Size Interior | 1,380 Ft2 |
| Type | House |
| Utility Water | Municipal Water |
Parking
| Attached Garage |
Land
| Acreage | No |
| Land Amenities | Playground |
| Sewer | Municipal Sewage System |
| Size Depth | 120 Ft |
| Size Frontage | 50 Ft |
| Size Irregular | 50 X 120 |
| Size Total Text | 50 X 120 |
Rooms
| Level | Type | Length | Width | Dimensions |
|---|---|---|---|---|
| Main Level | Kitchen | 15 ft ,3 in | 15 ft ,3 in | 15 ft ,3 in x 15 ft ,3 in |
| Main Level | Living Room | 13 ft ,3 in | 15 ft ,3 in | 13 ft ,3 in x 15 ft ,3 in |
| Upper Level | Primary Bedroom | 14 ft | 10 ft | 14 ft x 10 ft |
| Upper Level | Bedroom | 9 ft | 9 ft ,6 in | 9 ft x 9 ft ,6 in |
| Upper Level | Bedroom | 10 ft ,6 in | 7 ft ,5 in | 10 ft ,6 in x 7 ft ,5 in |
https://www.realtor.ca/real-estate/28842670/44-sterling-crescent-steinbach-r16





