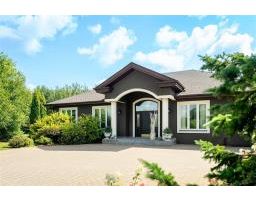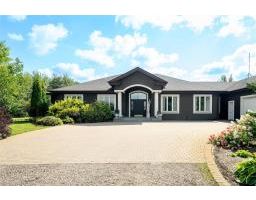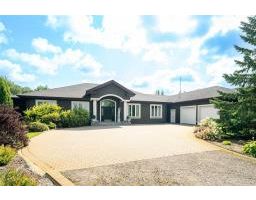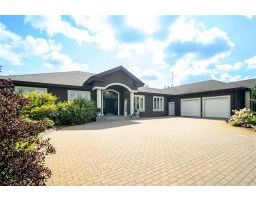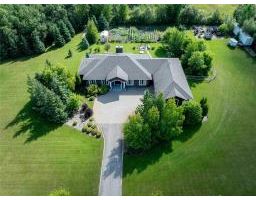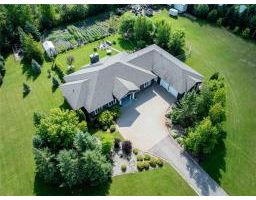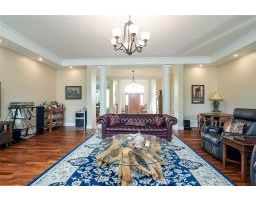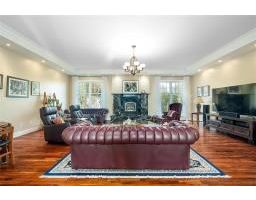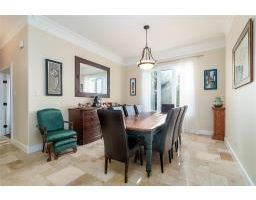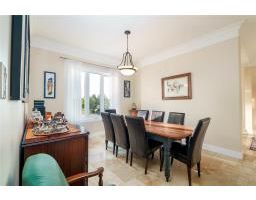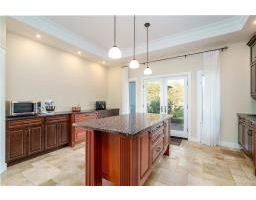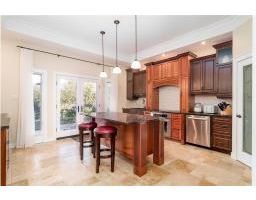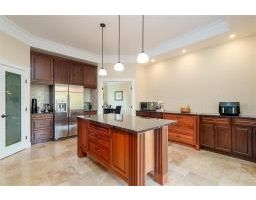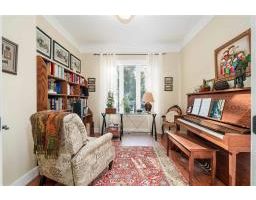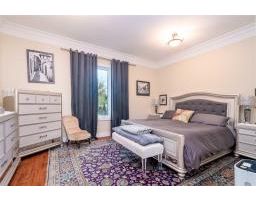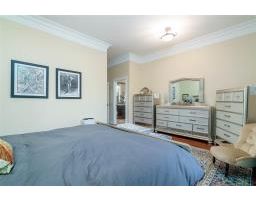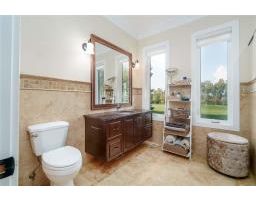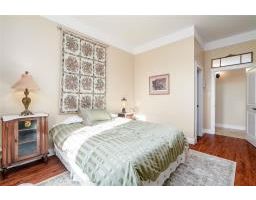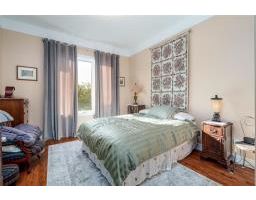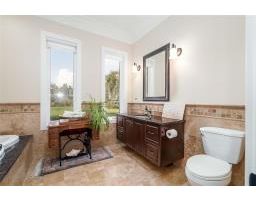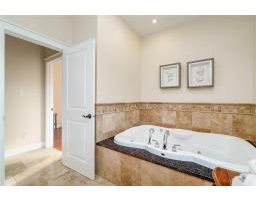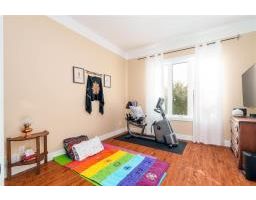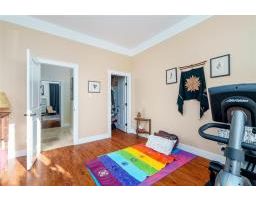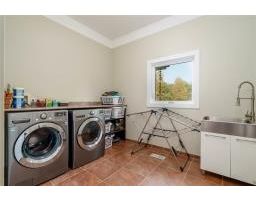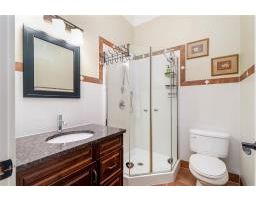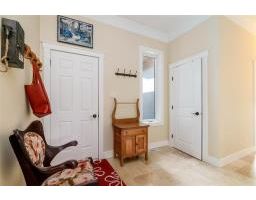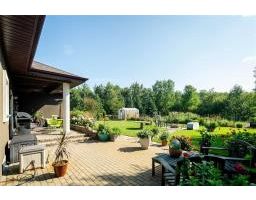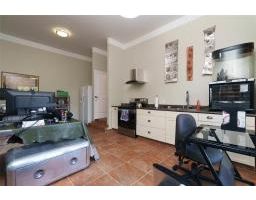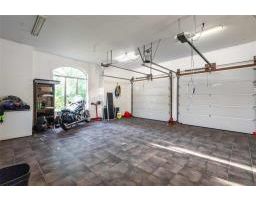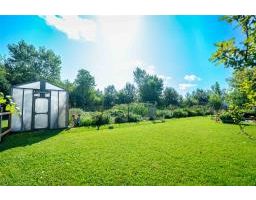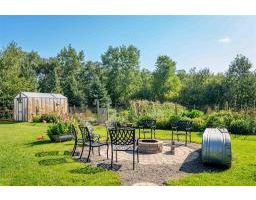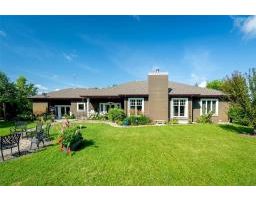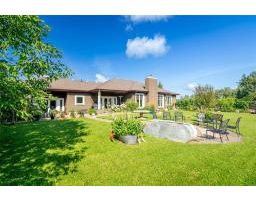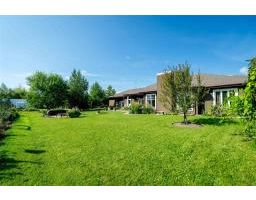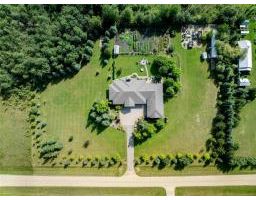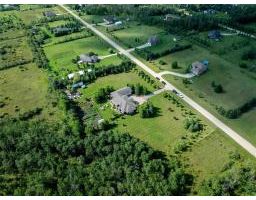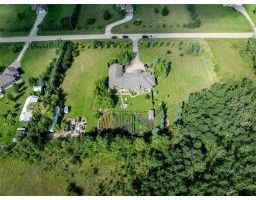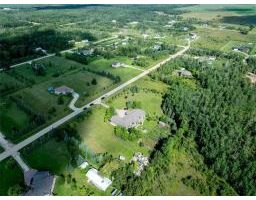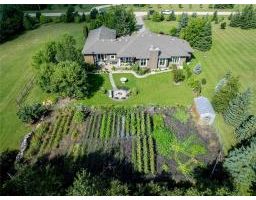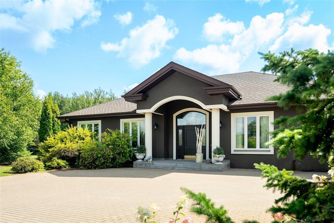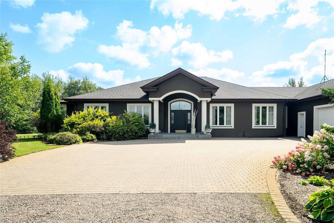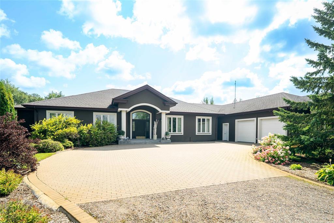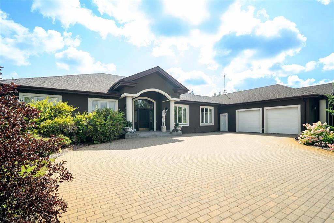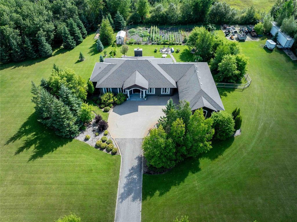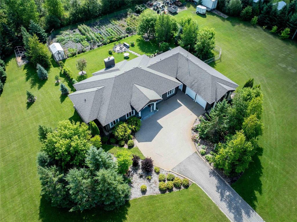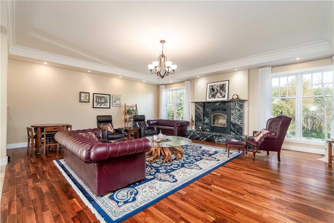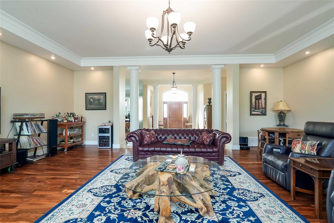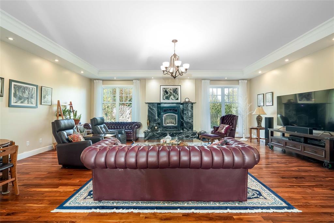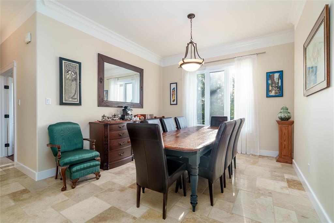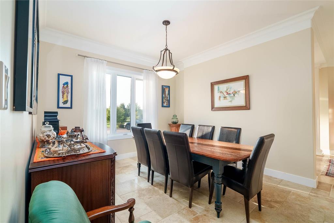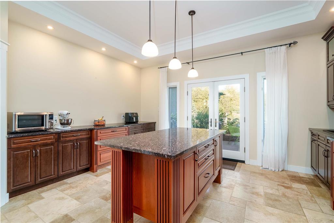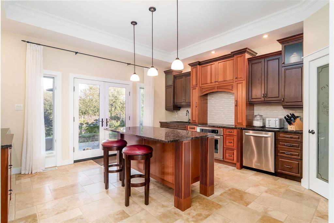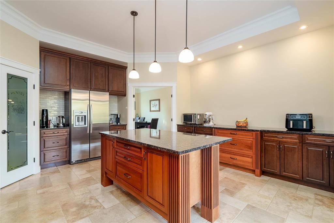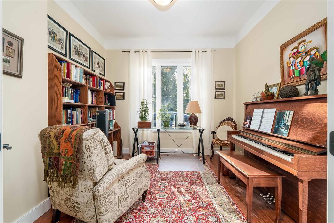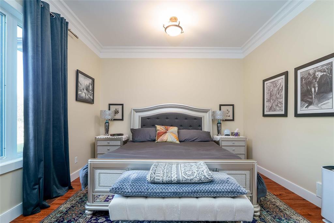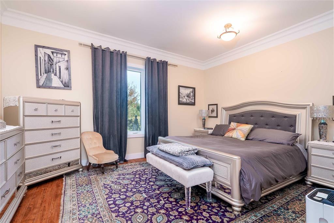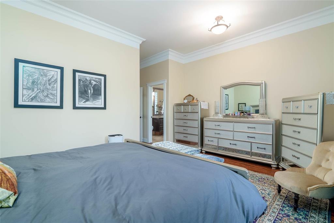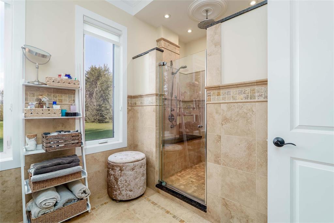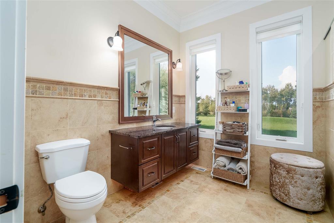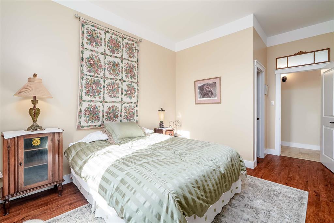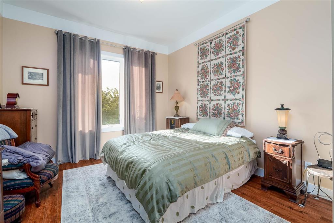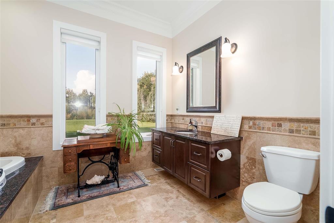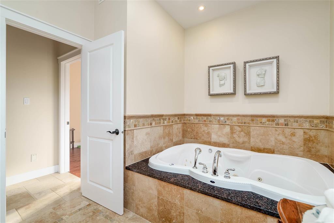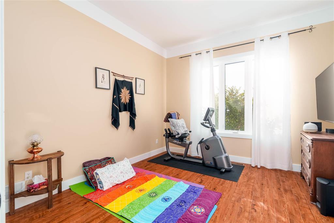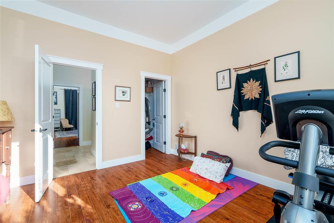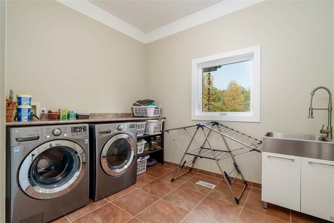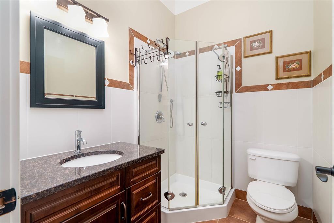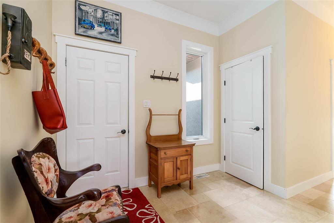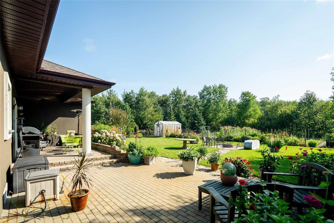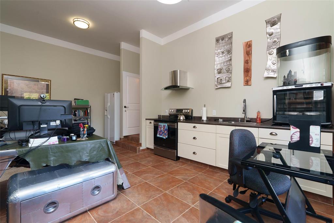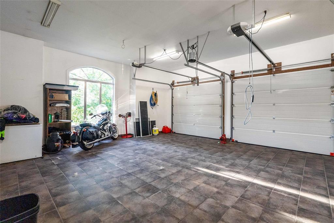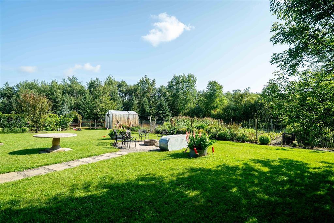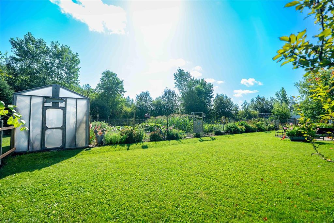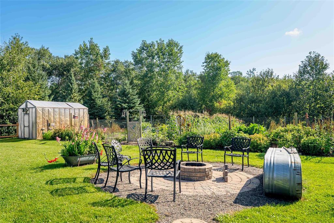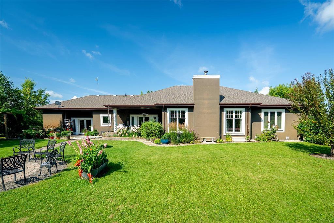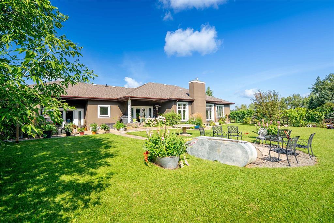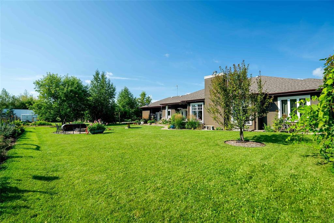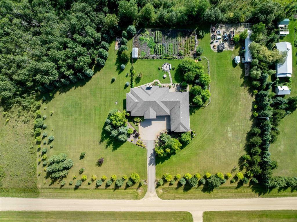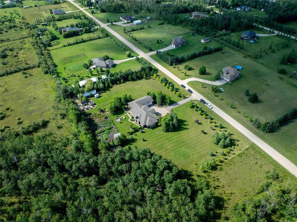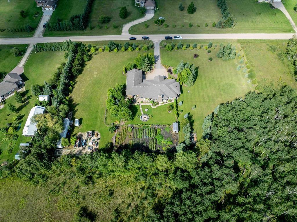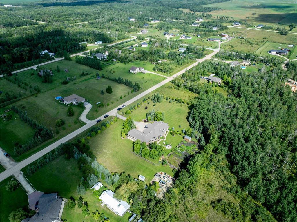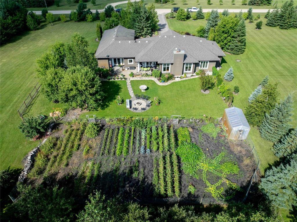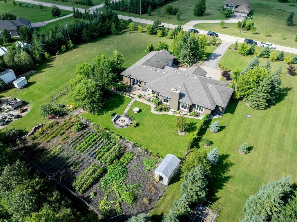57 Wolf Drive La Broquerie, Manitoba R0A 0W2
Contact Us
Contact us for more information

Olga Capao
(204) 326-4007
101-32 Brandt Street
Steinbach, Manitoba R5G 2J7
(204) 326-4459
(204) 326-4007
www.steinbachrealestate.com/
$779,900
R16//La Broquerie/Discover a home where every detail has been carefully crafted to impress. Set on 2.62 acres of beautifully landscaped, treed lot - imagine rural tranquility and refined living.Soaring 10 ceiling home w/ gleaming hardwood floors & a wood-burning fireplace (FP mantle new in 2024). The gourmet cherry & maple kitchen is a chef s dream, complete w/ granite countertops, ceramic tile backsplash, SS appliances, & a large island. A 2nd kitchen opens through garden doors to a stunning stone patio ideal for summer entertaining.Natural stone flooring graces the dining room, hallway, & den, adding timeless character. Bedrooms feature walk-in closets, while the primary suite offers a private retreat w/ a spa-inspired ensuite finished in granite w/ an extraordinary tiled shower. The 2nd bath boasts a jetted tub w/ a relaxing view. An additional 3-piece bath & a well-appointed laundry room are also set in place.Oversized insulated garage w/ tiled floor w/ workshop area. The acrylic stucco exterior & interlocking stone parking pad & tiled front steps elevate the home s curb appeal.This property is more than a home it s a statement of style, comfort, & quality, with countless custom features that set it apart. (id:41743)
Property Details
| MLS® Number | 202520558 |
| Property Type | Single Family |
| Neigbourhood | R16 |
| Community Name | R16 |
| Features | Private Setting, Closet Organizers, Country Residential, Private Yard |
| Structure | Greenhouse, Patio(s) |
Building
| Bathroom Total | 3 |
| Bedrooms Total | 3 |
| Appliances | Jetted Tub, Dishwasher, Dryer, Freezer, Two Refrigerators, Garage Door Opener, Garage Door Opener Remote(s), Stove, Washer, Window Coverings |
| Architectural Style | Bungalow |
| Constructed Date | 2007 |
| Cooling Type | Central Air Conditioning |
| Fireplace Fuel | Wood |
| Fireplace Present | Yes |
| Fireplace Type | Glass Door,marble Fac |
| Flooring Type | Laminate, Tile, Wood |
| Heating Fuel | Electric |
| Heating Type | Heat Recovery Ventilation (hrv), Forced Air |
| Stories Total | 1 |
| Size Interior | 2,924 Ft2 |
| Type | House |
| Utility Water | Co-operative Well |
Parking
| Attached Garage |
Land
| Acreage | Yes |
| Landscape Features | Fruit Trees/shrubs, Landscaped, Vegetable Garden |
| Sewer | Septic Tank And Field |
| Size Depth | 300 Ft |
| Size Frontage | 380 Ft |
| Size Irregular | 2.620 |
| Size Total | 2.62 Ac |
| Size Total Text | 2.62 Ac |
Rooms
| Level | Type | Length | Width | Dimensions |
|---|---|---|---|---|
| Main Level | Living Room | 25 ft | 21 ft ,9 in | 25 ft x 21 ft ,9 in |
| Main Level | Dining Room | 12 ft | 12 ft | 12 ft x 12 ft |
| Main Level | Den | 11 ft | 11 ft ,6 in | 11 ft x 11 ft ,6 in |
| Main Level | Primary Bedroom | 16 ft ,6 in | 12 ft ,2 in | 16 ft ,6 in x 12 ft ,2 in |
| Main Level | Bedroom | 12 ft ,3 in | 11 ft ,9 in | 12 ft ,3 in x 11 ft ,9 in |
| Main Level | Bedroom | 12 ft ,3 in | 11 ft ,9 in | 12 ft ,3 in x 11 ft ,9 in |
| Main Level | Kitchen | 17 ft ,2 in | 16 ft ,6 in | 17 ft ,2 in x 16 ft ,6 in |
| Main Level | Second Kitchen | 20 ft | 13 ft ,3 in | 20 ft x 13 ft ,3 in |
| Main Level | Laundry Room | 10 ft ,9 in | 8 ft ,6 in | 10 ft ,9 in x 8 ft ,6 in |
| Main Level | Cold Room | 13 ft | 7 ft | 13 ft x 7 ft |
https://www.realtor.ca/real-estate/28881712/57-wolf-drive-la-broquerie-r16

