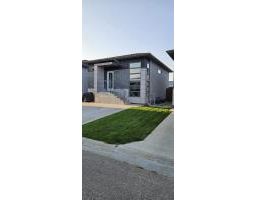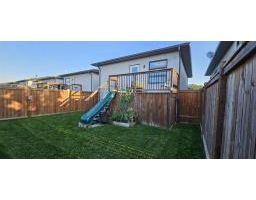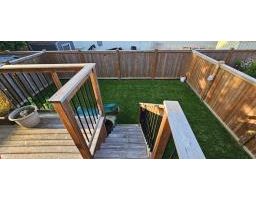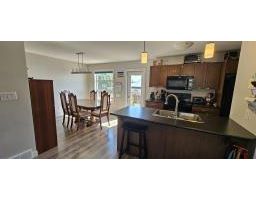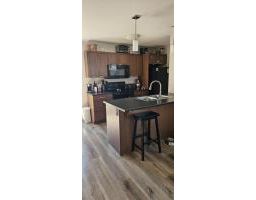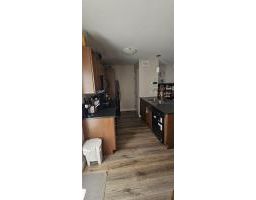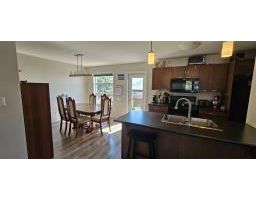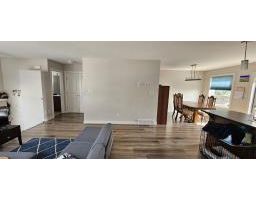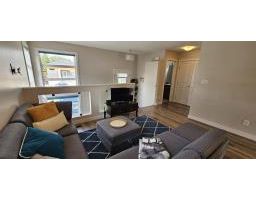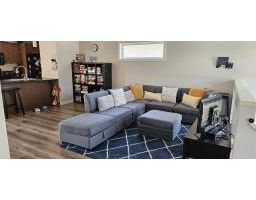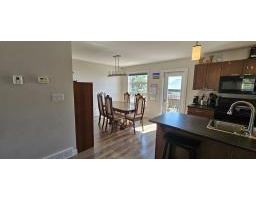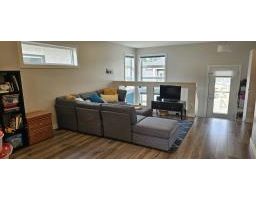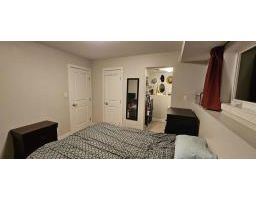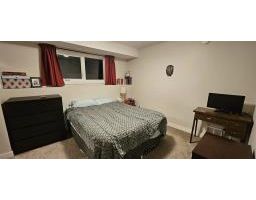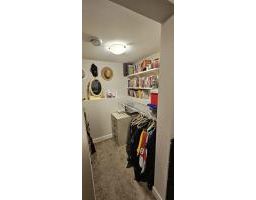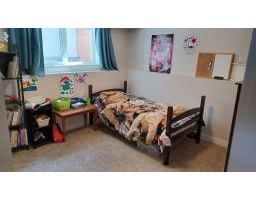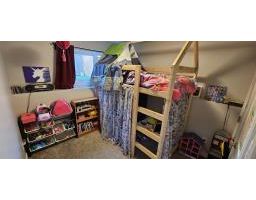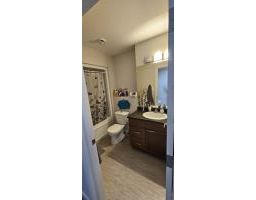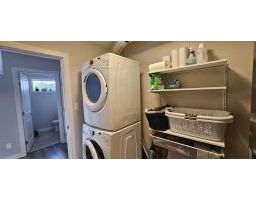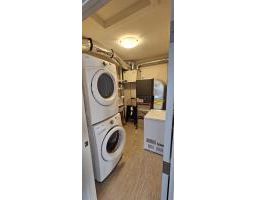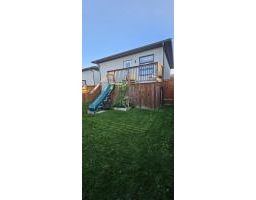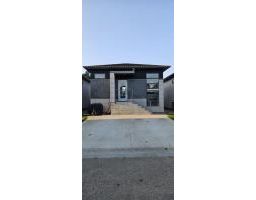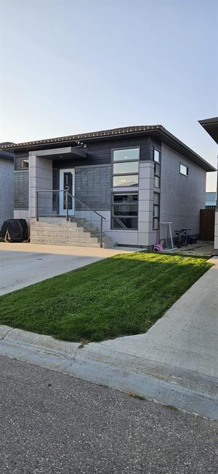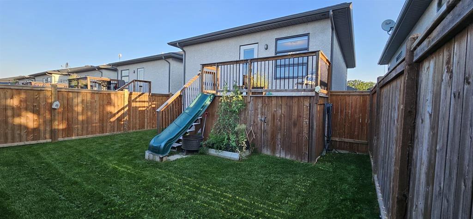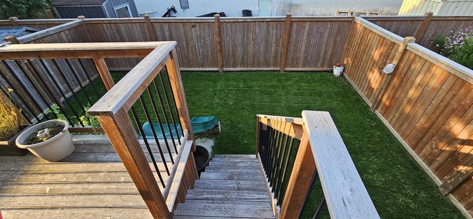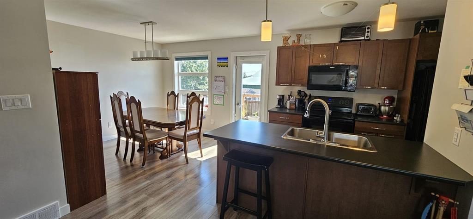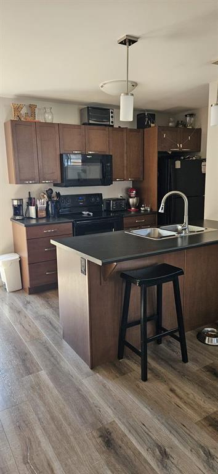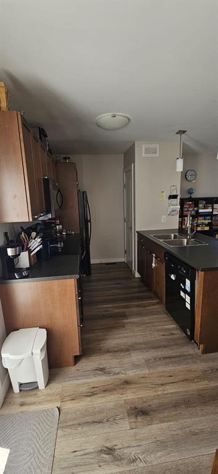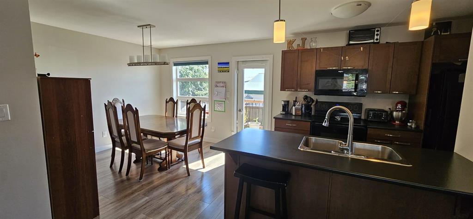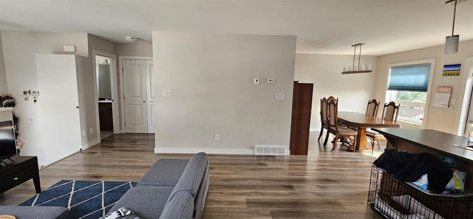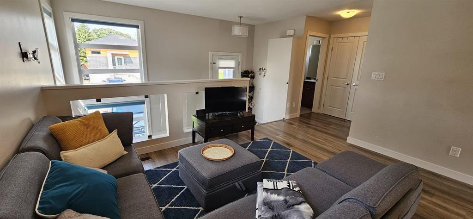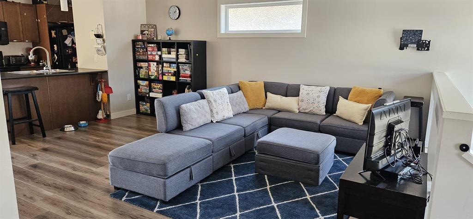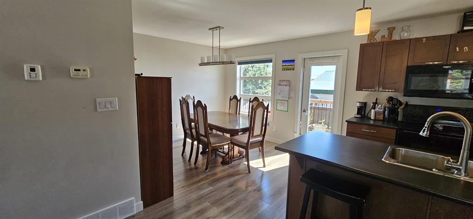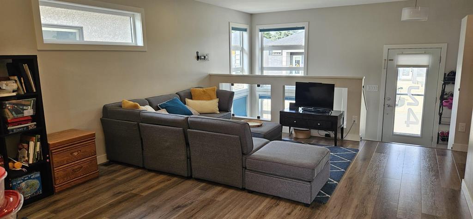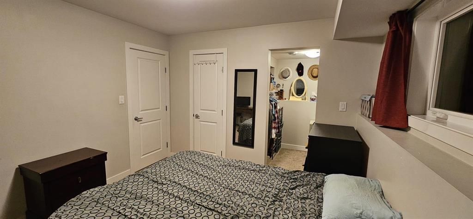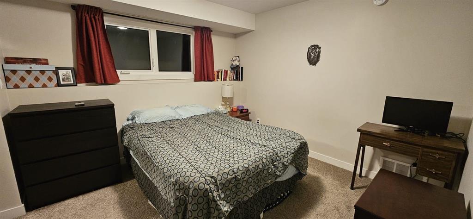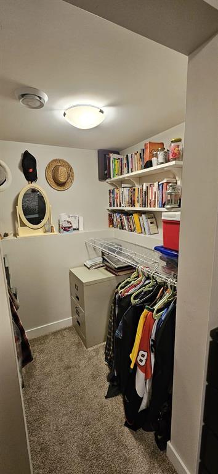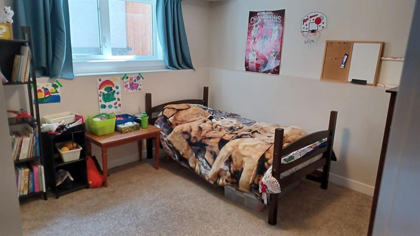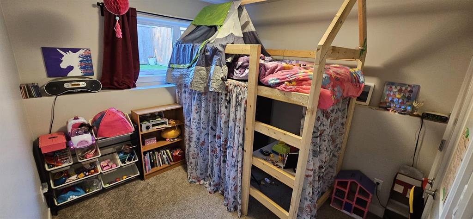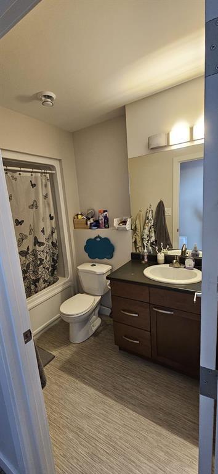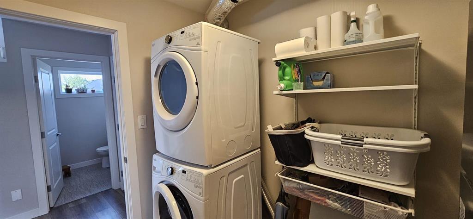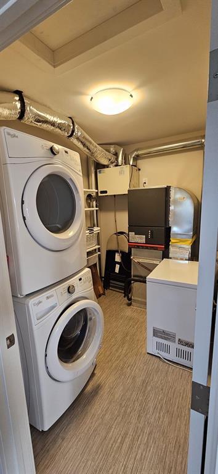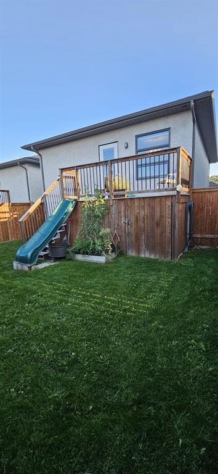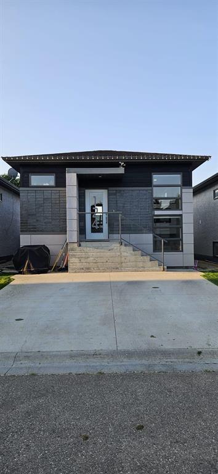124 30 Peters Lane Mitchell, Manitoba R5G 0Z2
Contact Us
Contact us for more information

Raymond Loeppky
(204) 326-4007
101-32 Brandt Street
Steinbach, Manitoba R5G 2J7
(204) 326-4459
(204) 326-4007
www.steinbachrealestate.com/
$254,900Maintenance, Reserve Fund Contributions, Landscaping
$166 Monthly
Maintenance, Reserve Fund Contributions, Landscaping
$166 MonthlyR16//Mitchell/Come check out this modern condo built in 2016. Beautiful kitchen with dark cabinetry and 5 kitchen appliances included. Extended peninsula that accommodates additional seating availability. Patio door off of your dining area to your deck & landscaped yard which is fully fenced. Spacious living room with lots of natural light. A 2pc powder room completes the main floor. Your finished basement features the primary bedroom & an additional 2 bdrms. & main 4pce bath. Your private back yard comes with the raised deck and fully fenced. Pets allowed with condo board approval (id:41743)
Property Details
| MLS® Number | 202522094 |
| Property Type | Single Family |
| Neigbourhood | R16 |
| Community Name | R16 |
| Amenities Near By | Playground, Shopping |
| Features | Low Maintenance Yard, Paved Lane, No Back Lane, Closet Organizers, Exterior Walls- 2x6", Sump Pump |
| Road Type | Paved Road |
| Structure | Patio(s) |
Building
| Bathroom Total | 2 |
| Bedrooms Total | 3 |
| Appliances | Microwave Built-in, Blinds, Dishwasher, Dryer, Microwave, Refrigerator, Stove, Washer, Water Softener, Window Coverings |
| Architectural Style | Bi-level |
| Constructed Date | 2016 |
| Cooling Type | Central Air Conditioning |
| Flooring Type | Wall-to-wall Carpet, Laminate, Vinyl |
| Half Bath Total | 1 |
| Heating Fuel | Electric |
| Heating Type | Heat Recovery Ventilation (hrv), Forced Air |
| Size Interior | 704 Ft2 |
| Type | House |
Parking
| Other | |
| Parking Pad |
Land
| Acreage | No |
| Land Amenities | Playground, Shopping |
| Sewer | Municipal Sewage System, Holding Tank |
| Size Depth | 81 Ft |
| Size Frontage | 30 Ft |
| Size Irregular | 30 X 81 |
| Size Total Text | 30 X 81 |
Rooms
| Level | Type | Length | Width | Dimensions |
|---|---|---|---|---|
| Lower Level | Primary Bedroom | 11 ft ,2 in | 10 ft ,8 in | 11 ft ,2 in x 10 ft ,8 in |
| Lower Level | Bedroom | 10 ft ,8 in | 10 ft ,3 in | 10 ft ,8 in x 10 ft ,3 in |
| Lower Level | Bedroom | 8 ft ,8 in | 9 ft ,2 in | 8 ft ,8 in x 9 ft ,2 in |
| Main Level | Kitchen | 10 ft | 8 ft ,8 in | 10 ft x 8 ft ,8 in |
| Main Level | Dining Room | 11 ft | 11 ft | 11 ft x 11 ft |
| Main Level | Living Room | 14 ft | 16 ft ,6 in | 14 ft x 16 ft ,6 in |
| Main Level | Laundry Room | 8 ft ,6 in | 6 ft ,8 in | 8 ft ,6 in x 6 ft ,8 in |
https://www.realtor.ca/real-estate/28837368/124-30-peters-lane-mitchell-r16

