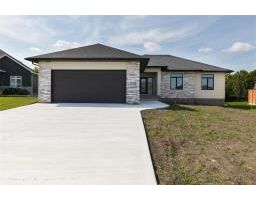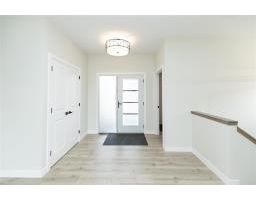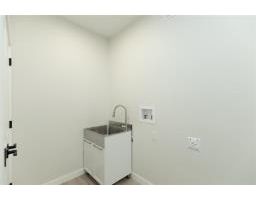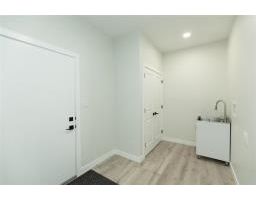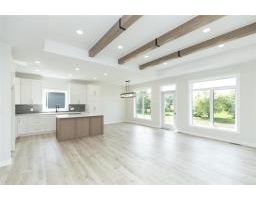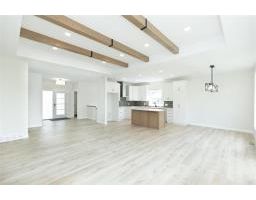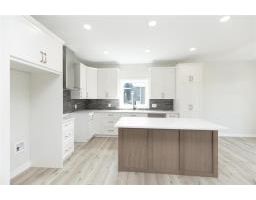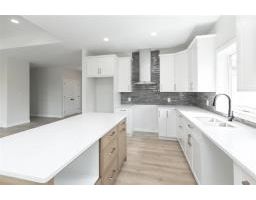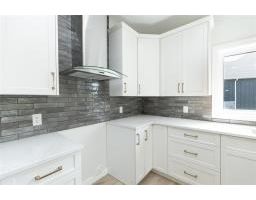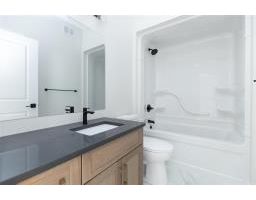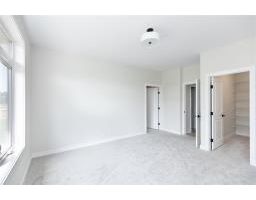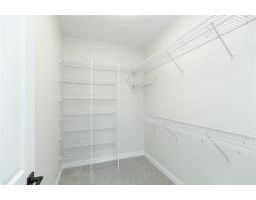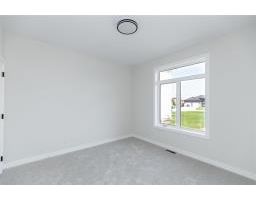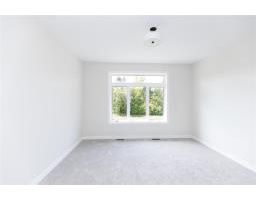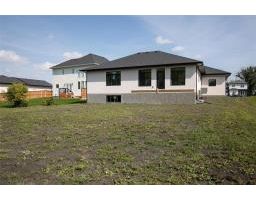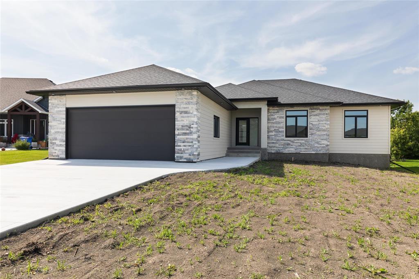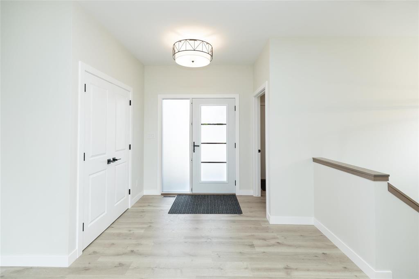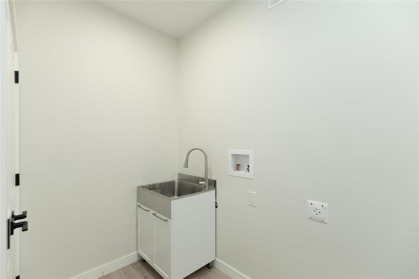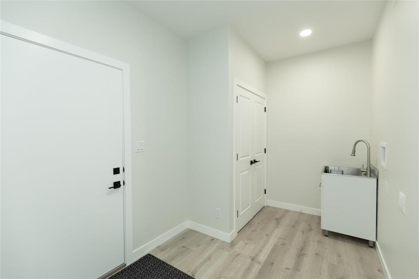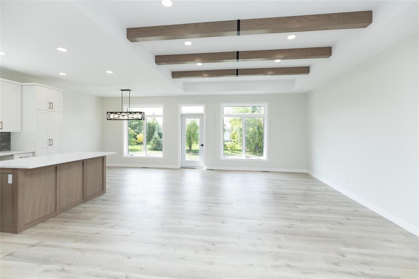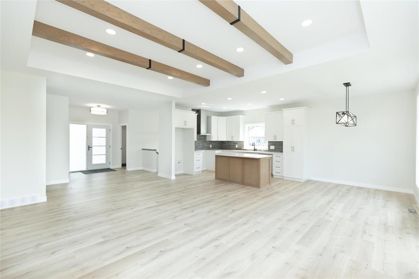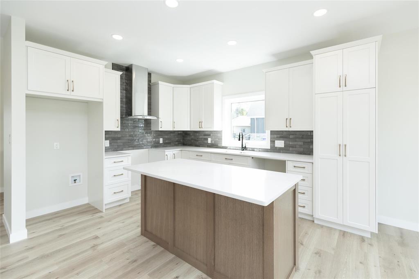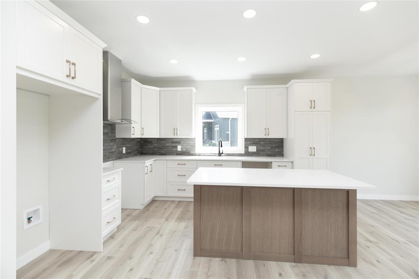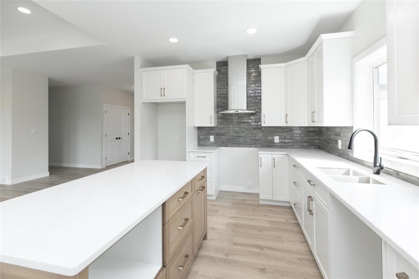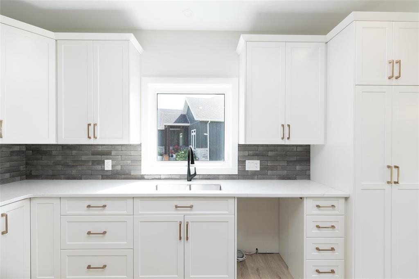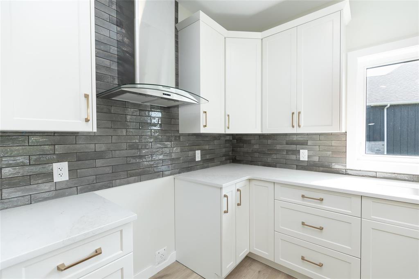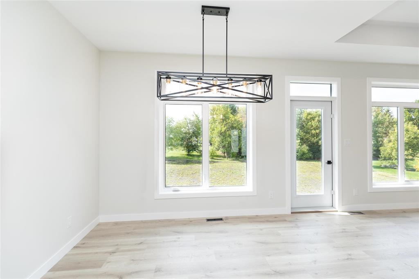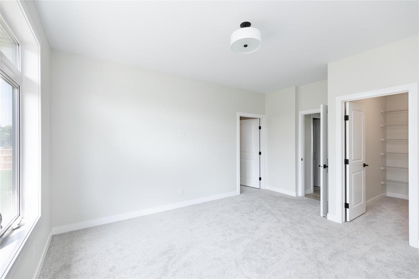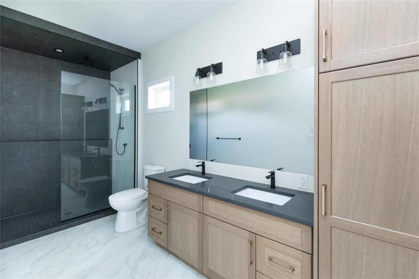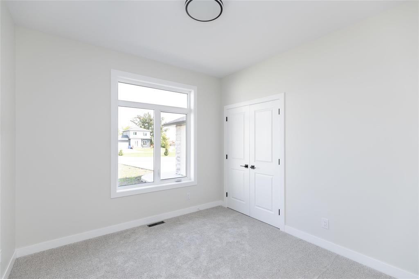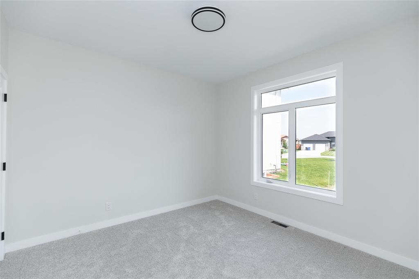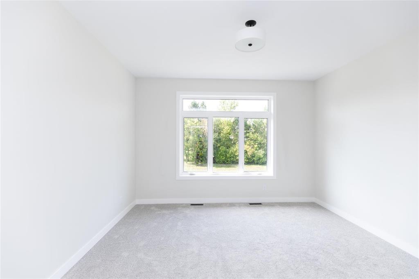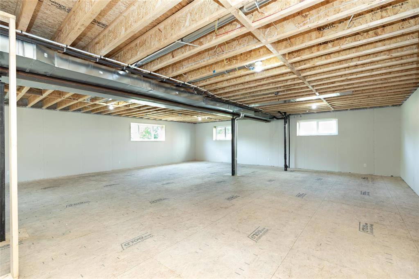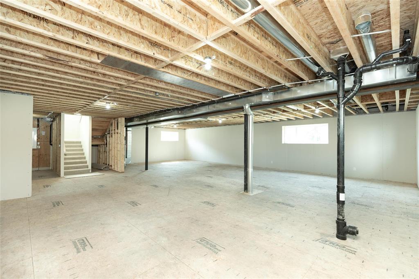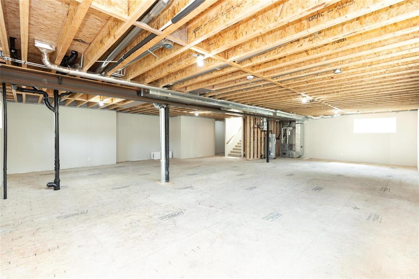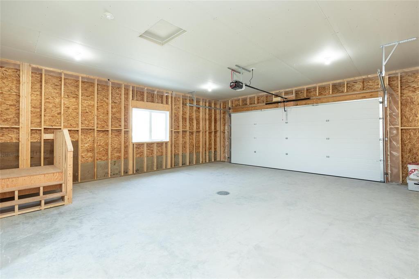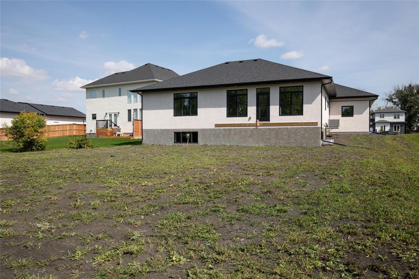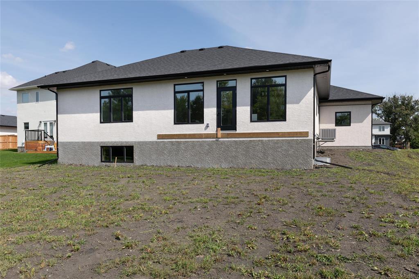22 Gold Finch Place Landmark, Manitoba R0A 0X0
Contact Us
Contact us for more information

Heiko Giesbrecht Friesen
(204) 326-4007
101-32 Brandt Street
Steinbach, Manitoba R5G 2J7
(204) 326-4459
(204) 326-4007
www.steinbachrealestate.com/
$749,900
R05//Landmark/Welcome to this CUSTOM 3-bed 2-bath home in Landmark. As you enter this 1695sqft home, you are greeted with an open concept living dining kitchen area. This stunning home has it all! The kitchen features white painted maple cabinets, the kitchen island and bathrooms host white-oak stained cabinets all fitted with quartz countertops! Kitchen also hosts spice rack, pantry with pull out drawers, along with a $5,000 appliance package!! 9' ceilings throughout with tray ceiling in the living room finished with real white-oak wood beams. The large primary bedroom hosts a walk-in-closet and stunning large 5pc ensuite, with rain head shower. Full unfinished wood floor basement with 2' heated and air conditioned crawl space underneath offers warm floors in winter. Exterior finishes include Hardie siding, stone and stucco giving this home beautiful curb appeal. Double attached garage roughed in for in-floor heat. Call today to inquire about many other features this home has to offer that make it stand our from the rest! Price includes NET GST. Buyer to assign GST rebate to vendor. (id:41743)
Property Details
| MLS® Number | 202521722 |
| Property Type | Single Family |
| Neigbourhood | R05 |
| Community Name | R05 |
| Features | Cul-de-sac |
| Road Type | Paved Road |
Building
| Bathroom Total | 2 |
| Bedrooms Total | 3 |
| Appliances | Dishwasher, Dryer, Garage Door Opener, Garage Door Opener Remote(s), Refrigerator, Stove, Washer |
| Architectural Style | Bungalow |
| Constructed Date | 2025 |
| Cooling Type | Central Air Conditioning |
| Flooring Type | Wall-to-wall Carpet, Other, Vinyl Plank |
| Heating Fuel | Natural Gas |
| Heating Type | Forced Air |
| Stories Total | 1 |
| Size Interior | 1,695 Ft2 |
| Type | House |
| Utility Water | Municipal Water |
Parking
| Attached Garage |
Land
| Acreage | No |
| Sewer | Municipal Sewage System |
| Size Frontage | 68 Ft |
| Size Total Text | Unknown |
Rooms
| Level | Type | Length | Width | Dimensions |
|---|---|---|---|---|
| Main Level | Foyer | 7 ft | 7 ft ,6 in | 7 ft x 7 ft ,6 in |
| Main Level | Mud Room | 7 ft ,3 in | 11 ft ,11 in | 7 ft ,3 in x 11 ft ,11 in |
| Main Level | Living Room | 11 ft ,9 in | 19 ft ,6 in | 11 ft ,9 in x 19 ft ,6 in |
| Main Level | Dining Room | 8 ft | 13 ft ,5 in | 8 ft x 13 ft ,5 in |
| Main Level | Kitchen | 11 ft ,3 in | 13 ft ,8 in | 11 ft ,3 in x 13 ft ,8 in |
| Main Level | Primary Bedroom | 12 ft ,11 in | 13 ft | 12 ft ,11 in x 13 ft |
| Main Level | 5pc Ensuite Bath | 5 ft ,11 in | 15 ft ,5 in | 5 ft ,11 in x 15 ft ,5 in |
| Main Level | Bedroom | 11 ft ,3 in | 11 ft ,6 in | 11 ft ,3 in x 11 ft ,6 in |
| Main Level | Bedroom | 10 ft ,3 in | 10 ft ,8 in | 10 ft ,3 in x 10 ft ,8 in |
| Main Level | 4pc Bathroom | 4 ft ,11 in | 8 ft ,9 in | 4 ft ,11 in x 8 ft ,9 in |
https://www.realtor.ca/real-estate/28794727/22-gold-finch-place-landmark-r05

