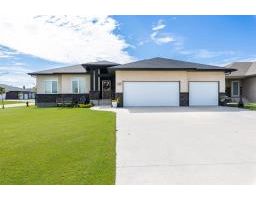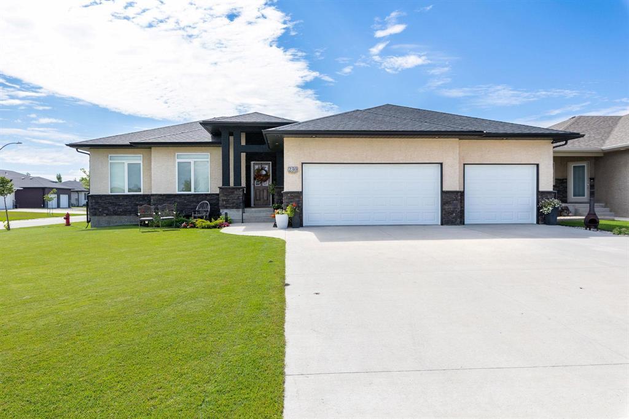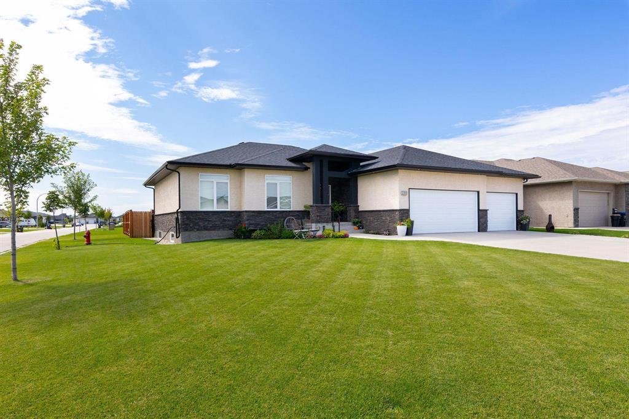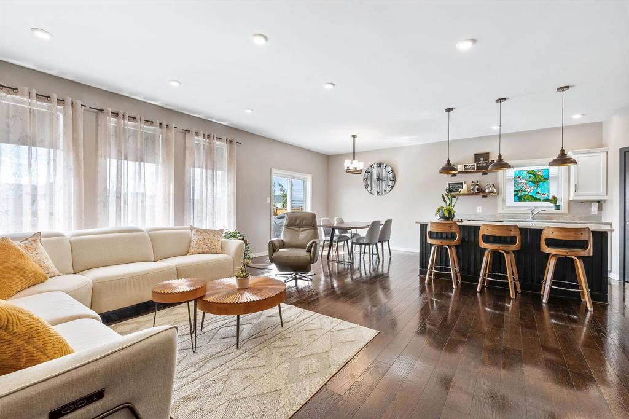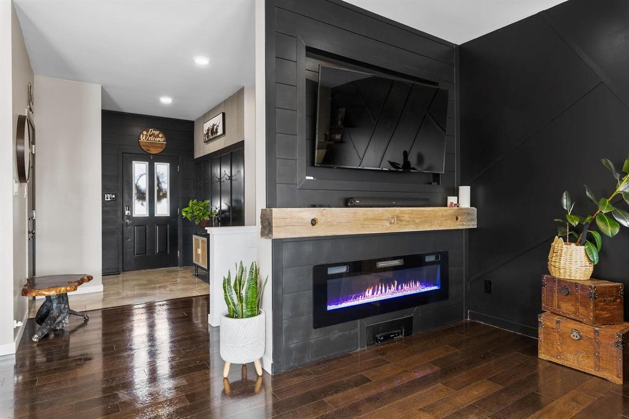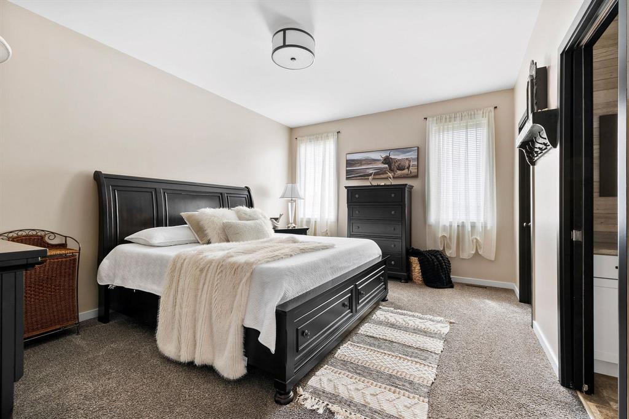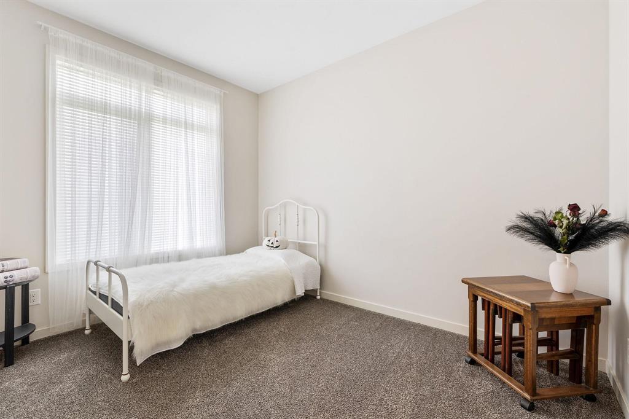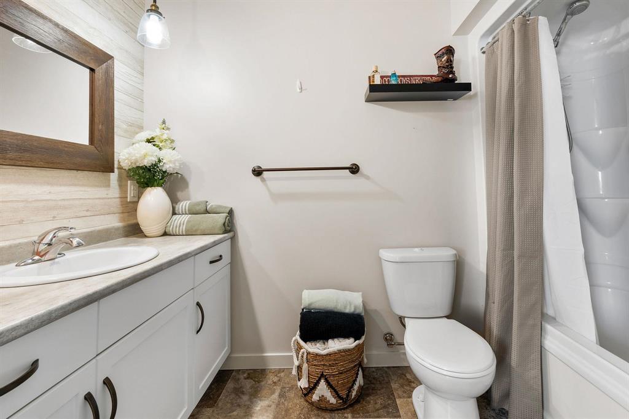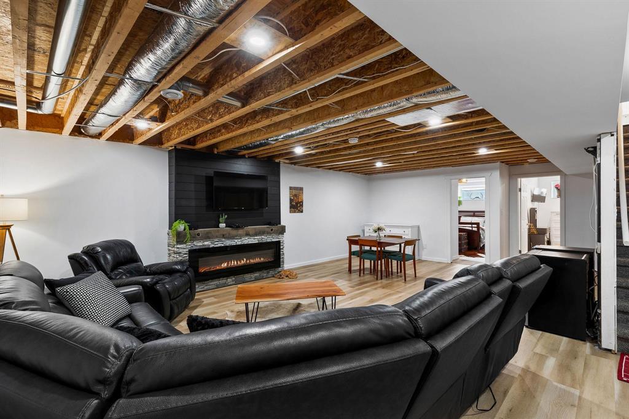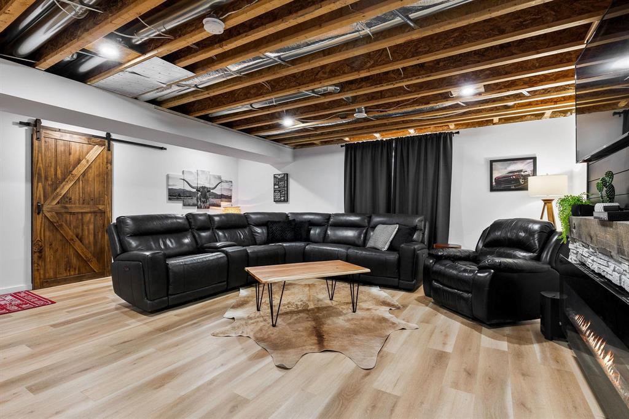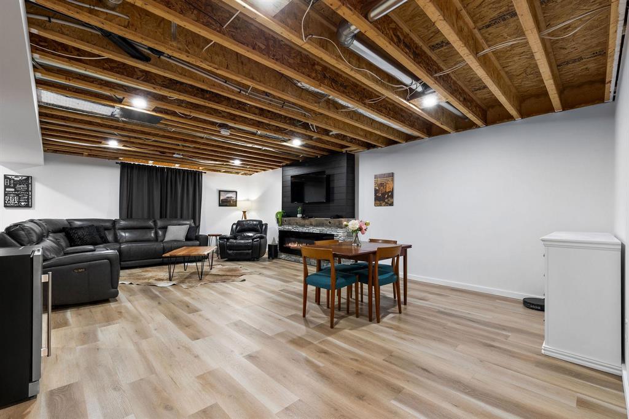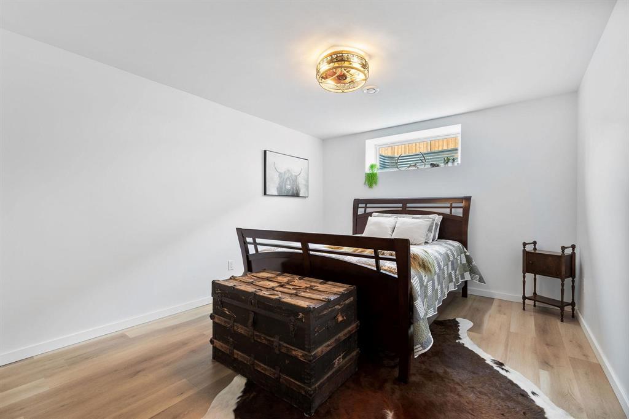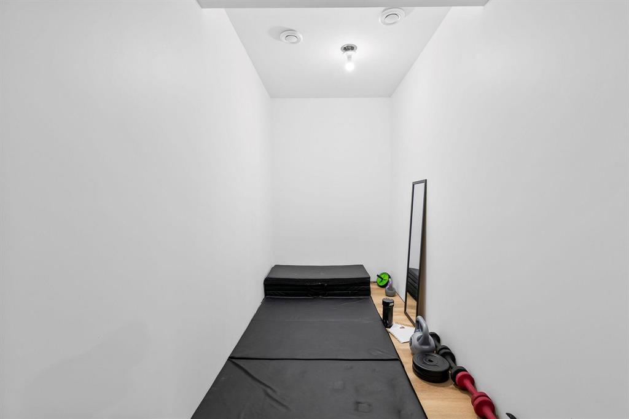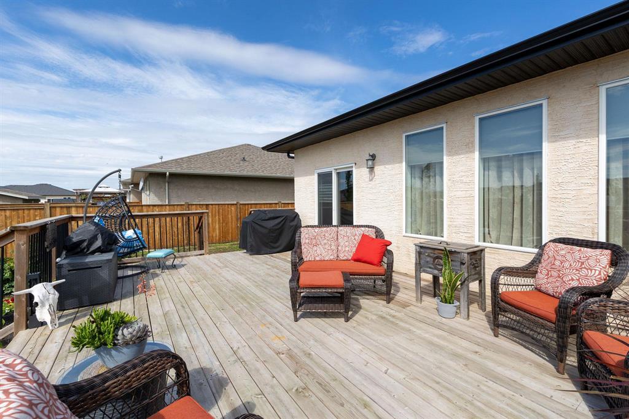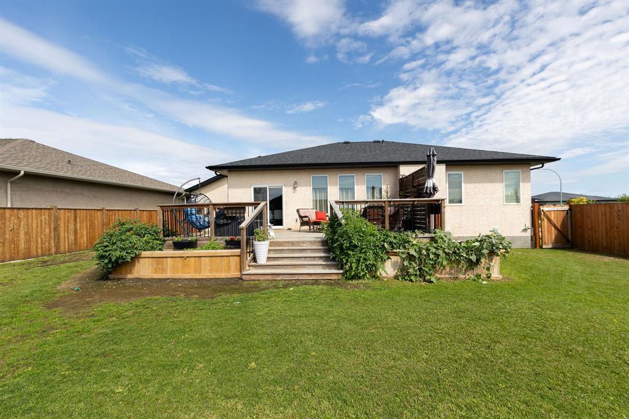230 Chrysler Gate Steinbach, Manitoba R5G 0Z8
Contact Us
Contact us for more information

Jason Stubbington
(204) 326-4007
101-32 Brandt Street
Steinbach, Manitoba R5G 2J7
(204) 326-4459
(204) 326-4007
www.steinbachrealestate.com/
$499,900
R16//Steinbach/This house is immaculate, loved and impeccably styled. Walking in you are greeted with soaring 9 foot ceilings throughout. Living room has custom accent walls with a solid wood mantle and electric fireplace. Large crisp kitchen with gas stove and beautiful quartz island attached to the open concept dining room finish off the main level entertaining space. Down the hall you pass by your main floor front load laundry to your massive primary bedroom with huge walk in closet and 4 piece ensuite. Another 2 good size bedrooms and 4 piece bathroom finish off the main level. The downstairs rec room is so cozy with a another solid wood mantle and built in electric fireplace and leads to 2 more large bedrooms. A bathroom has been framed and roughed in and just needs your finishing touches. Outside you have a gorgeous fully fenced backyard equipped with a massive deck and garden boxes. Last but not least is a humongous 3 car garage for all your toys. Don't miss your chance to view this spectacular property in one of Steinbach's most sought after neighborhoods. (id:41743)
Property Details
| MLS® Number | 202521426 |
| Property Type | Single Family |
| Neigbourhood | R16 |
| Community Name | R16 |
| Amenities Near By | Golf Nearby, Playground |
| Features | Corner Site, No Smoking Home, Sump Pump, Private Yard |
| Road Type | Paved Road |
| Structure | Deck |
Building
| Bathroom Total | 2 |
| Bedrooms Total | 5 |
| Appliances | Microwave Built-in, Dishwasher, Dryer, Garage Door Opener, Garage Door Opener Remote(s), Microwave, Refrigerator, Stove, Washer, Water Softener, Window Coverings |
| Architectural Style | Bungalow |
| Constructed Date | 2017 |
| Cooling Type | Central Air Conditioning |
| Fire Protection | Smoke Detectors |
| Flooring Type | Wall-to-wall Carpet, Tile, Vinyl Plank, Wood |
| Heating Fuel | Electric |
| Heating Type | Heat Recovery Ventilation (hrv), High-efficiency Furnace, Forced Air |
| Stories Total | 1 |
| Size Interior | 1,425 Ft2 |
| Type | House |
| Utility Water | Municipal Water |
Parking
| Attached Garage |
Land
| Acreage | No |
| Fence Type | Fence |
| Land Amenities | Golf Nearby, Playground |
| Landscape Features | Fruit Trees/shrubs |
| Sewer | Municipal Sewage System |
| Size Frontage | 70 Ft |
| Size Total Text | Unknown |
Rooms
| Level | Type | Length | Width | Dimensions |
|---|---|---|---|---|
| Lower Level | Family Room | 16 ft ,9 in | 25 ft ,3 in | 16 ft ,9 in x 25 ft ,3 in |
| Lower Level | Bedroom | 11 ft | 15 ft ,2 in | 11 ft x 15 ft ,2 in |
| Lower Level | Bedroom | 12 ft ,6 in | 11 ft ,3 in | 12 ft ,6 in x 11 ft ,3 in |
| Main Level | Kitchen | 13 ft ,5 in | 13 ft ,5 in | 13 ft ,5 in x 13 ft ,5 in |
| Main Level | Dining Room | 11 ft ,5 in | 10 ft ,9 in | 11 ft ,5 in x 10 ft ,9 in |
| Main Level | Living Room | 12 ft ,9 in | 17 ft | 12 ft ,9 in x 17 ft |
| Main Level | Bedroom | 10 ft | 9 ft ,11 in | 10 ft x 9 ft ,11 in |
| Main Level | Bedroom | 11 ft ,6 in | 9 ft ,3 in | 11 ft ,6 in x 9 ft ,3 in |
| Main Level | Primary Bedroom | 15 ft ,8 in | 12 ft ,3 in | 15 ft ,8 in x 12 ft ,3 in |
| Main Level | 4pc Ensuite Bath | 5 ft ,3 in | 9 ft ,3 in | 5 ft ,3 in x 9 ft ,3 in |
| Main Level | 4pc Bathroom | 8 ft ,5 in | 4 ft ,11 in | 8 ft ,5 in x 4 ft ,11 in |
| Main Level | Laundry Room | 6 ft | 5 ft ,2 in | 6 ft x 5 ft ,2 in |
https://www.realtor.ca/real-estate/28776342/230-chrysler-gate-steinbach-r16

