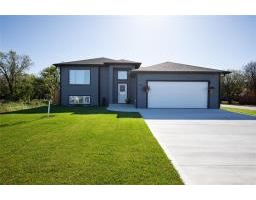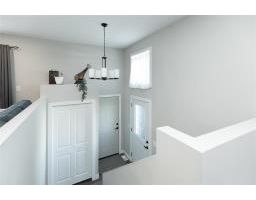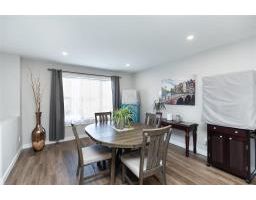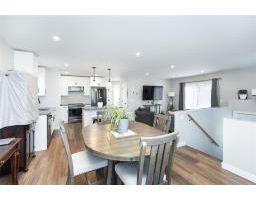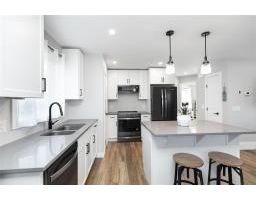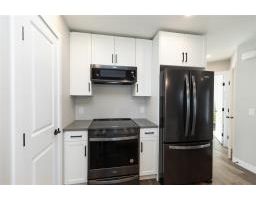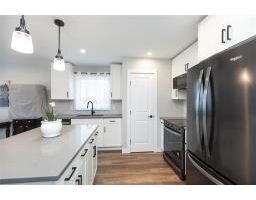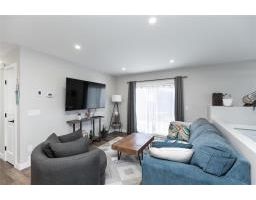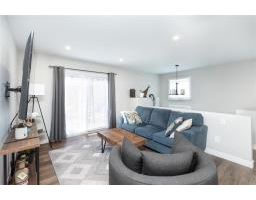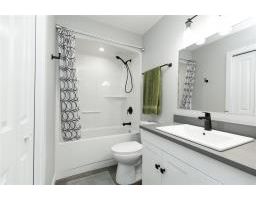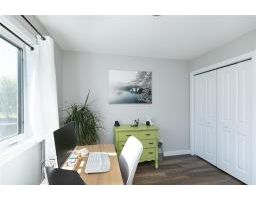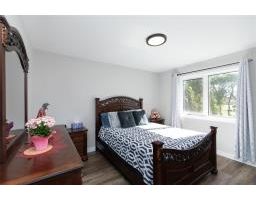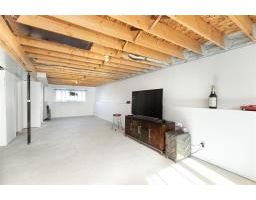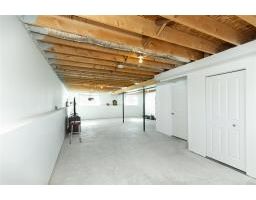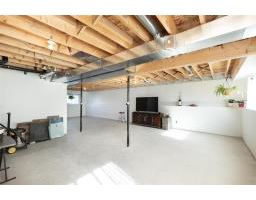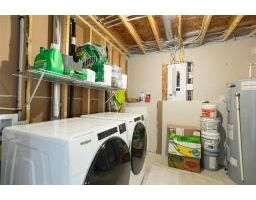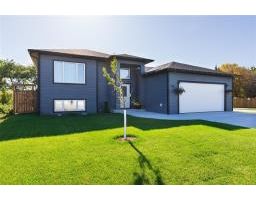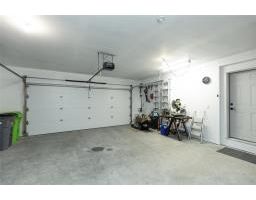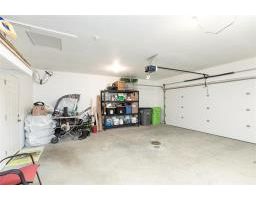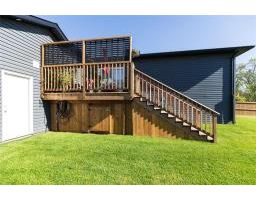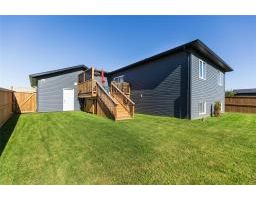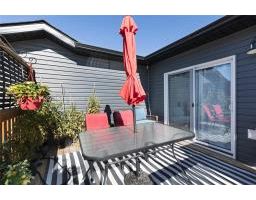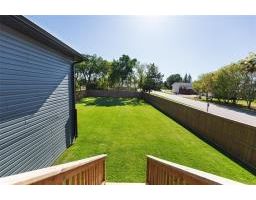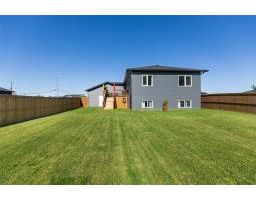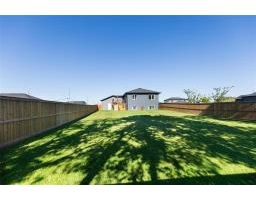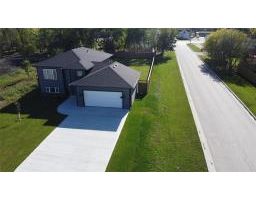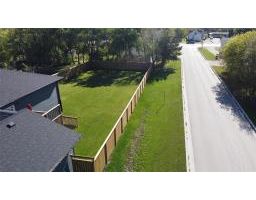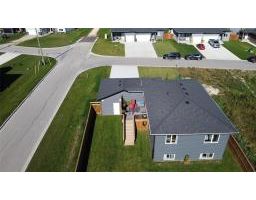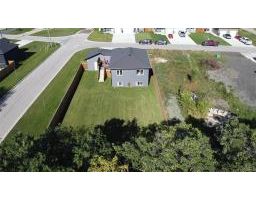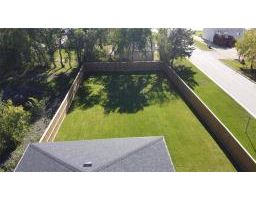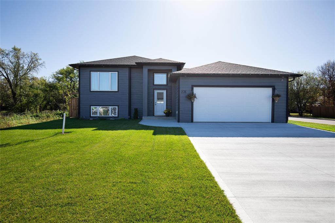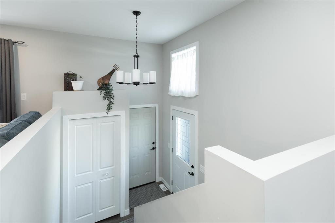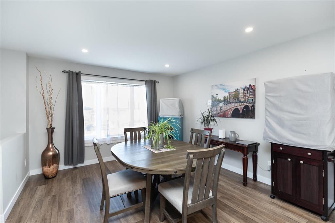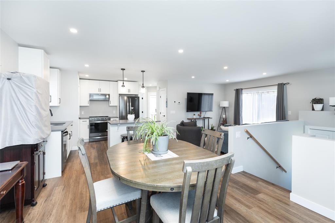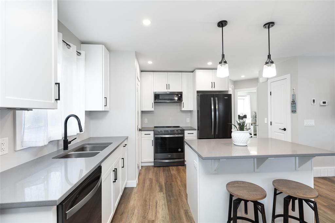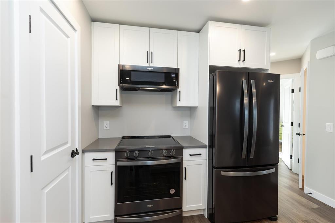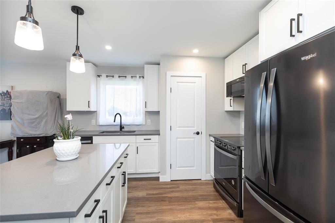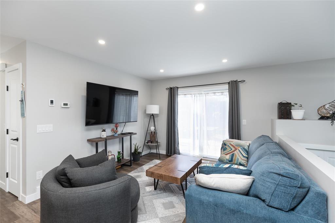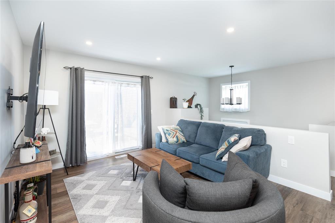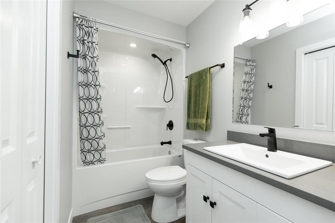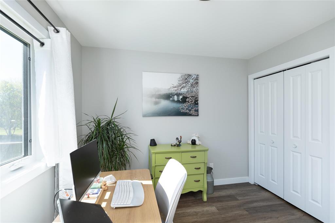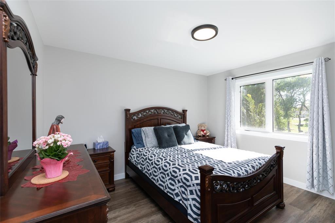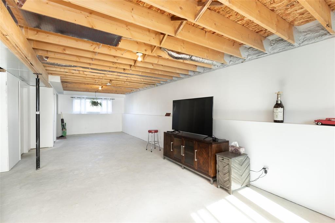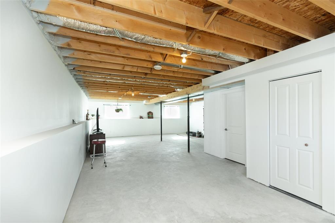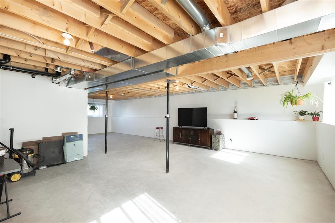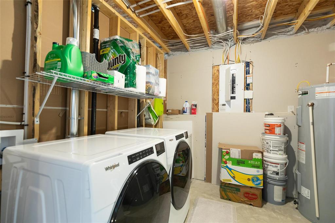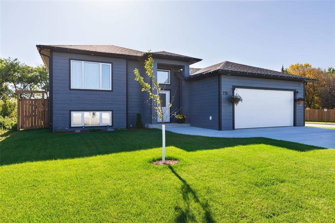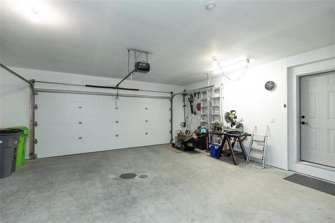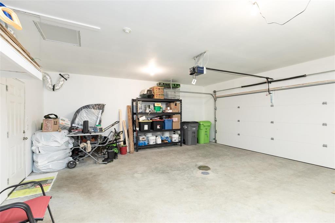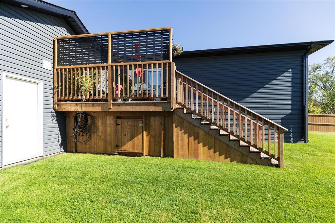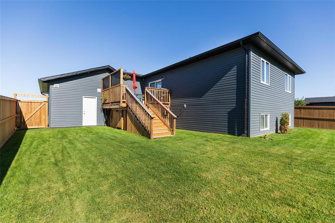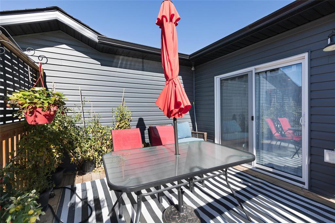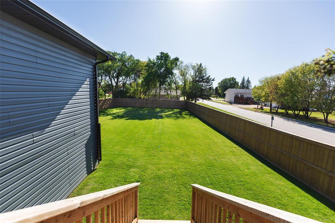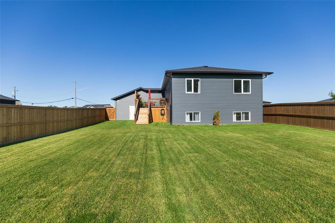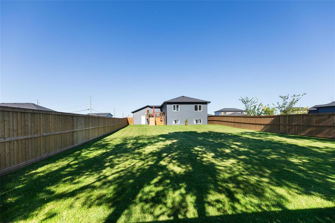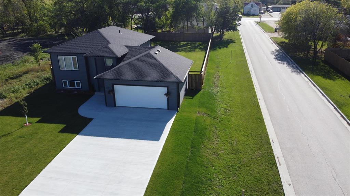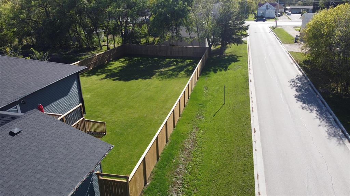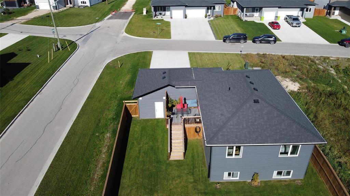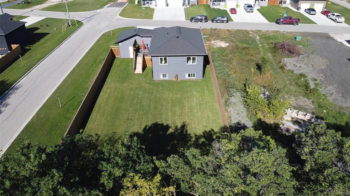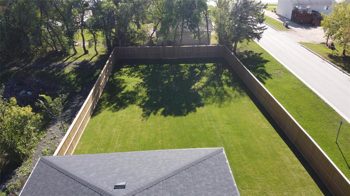276 St. Alphonse Avenue Ste Anne, Manitoba R5H 0B9
Contact Us
Contact us for more information

Henry Unger
(204) 326-4007
101-32 Brandt Street
Steinbach, Manitoba R5G 2J7
(204) 326-4459
(204) 326-4007
www.steinbachrealestate.com/
$387,900
R06//Ste Anne/Almost New Home Built in 2024. Enjoy a fully landscaped yard with lush sod, fenced perimeter, spacious deck, and concrete driveway. House has great curb appeal with hardy board siding on front of house and vinyl siding on side and back of house.The main floor is in mint condition and offers a modern kitchen with stainless steel appliances, quartz countertops, and a center island. The dining room features a patio door leading to a side deck perfect for outdoor entertaining.The basement is already drywalled and painted on the exterior walls, ready for you to finish to your taste. A 22x22 double attached garage comes fully drywalled, painted, and equipped with an exhaust fan. Save yourself the stress of building move right in and start enjoying this turn-key home today! (id:41743)
Property Details
| MLS® Number | 202525162 |
| Property Type | Single Family |
| Neigbourhood | R06 |
| Community Name | R06 |
| Features | Sump Pump |
| Structure | Deck |
Building
| Bathroom Total | 1 |
| Bedrooms Total | 2 |
| Appliances | Blinds, Dishwasher, Dryer, Garage Door Opener, Garage Door Opener Remote(s), Microwave, Stove, Washer, Water Softener, Window Coverings |
| Architectural Style | Bi-level |
| Constructed Date | 2024 |
| Cooling Type | Central Air Conditioning |
| Flooring Type | Vinyl Plank |
| Heating Fuel | Electric |
| Heating Type | Forced Air |
| Size Interior | 963 Ft2 |
| Type | House |
| Utility Water | Co-operative Well |
Parking
| Attached Garage | |
| Other | |
| Other |
Land
| Acreage | No |
| Fence Type | Fence |
| Sewer | Municipal Sewage System |
| Size Frontage | 66 Ft |
| Size Total Text | Unknown |
Rooms
| Level | Type | Length | Width | Dimensions |
|---|---|---|---|---|
| Main Level | Kitchen | 10 ft ,4 in | 12 ft | 10 ft ,4 in x 12 ft |
| Main Level | Living Room | 12 ft | 12 ft | 12 ft x 12 ft |
| Main Level | Dining Room | 10 ft ,11 in | 11 ft ,1 in | 10 ft ,11 in x 11 ft ,1 in |
| Main Level | Bedroom | 9 ft ,11 in | 10 ft | 9 ft ,11 in x 10 ft |
| Main Level | Primary Bedroom | 11 ft ,4 in | 12 ft ,5 in | 11 ft ,4 in x 12 ft ,5 in |
https://www.realtor.ca/real-estate/28914909/276-st-alphonse-avenue-ste-anne-r06

