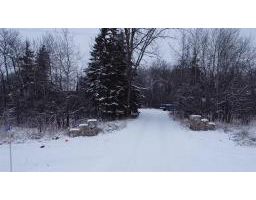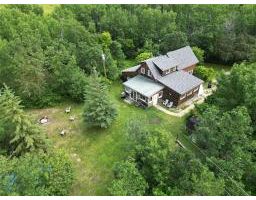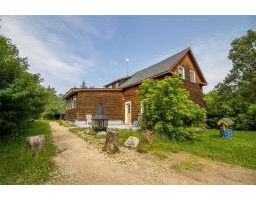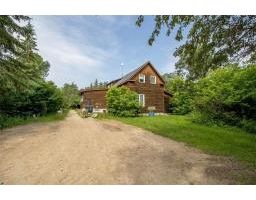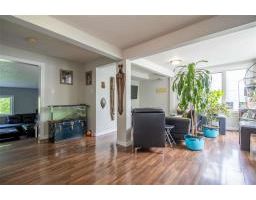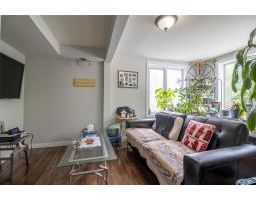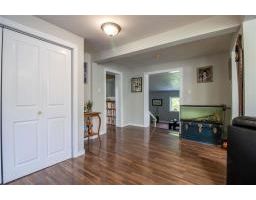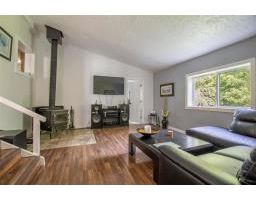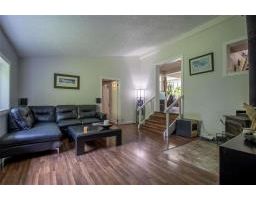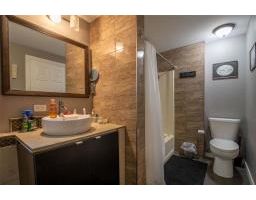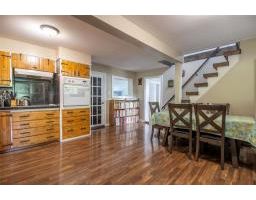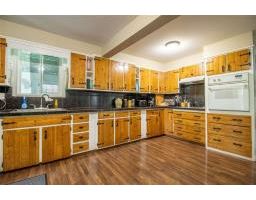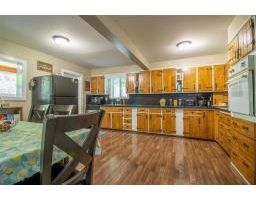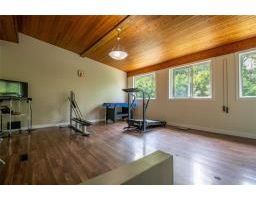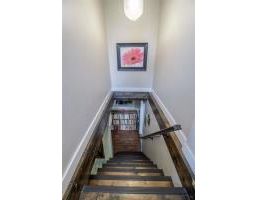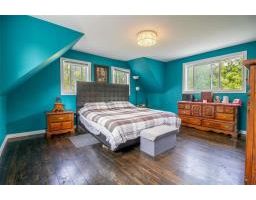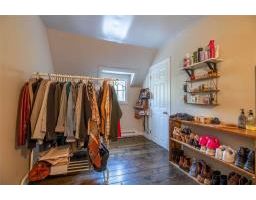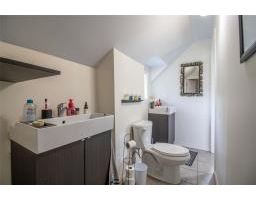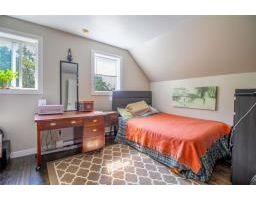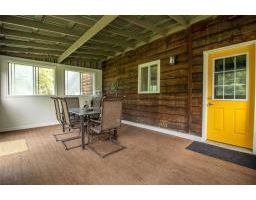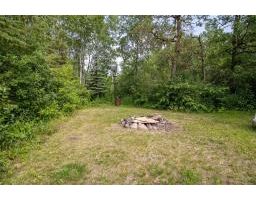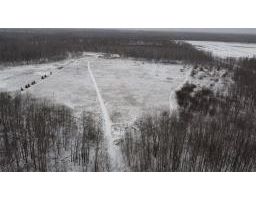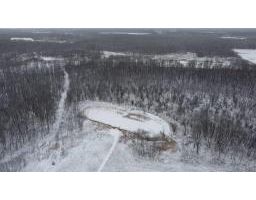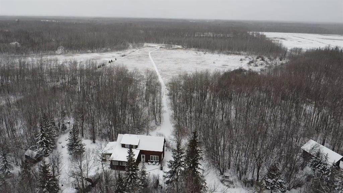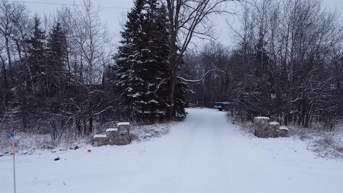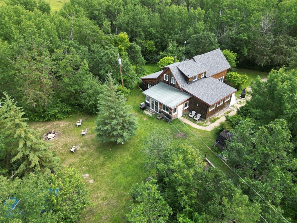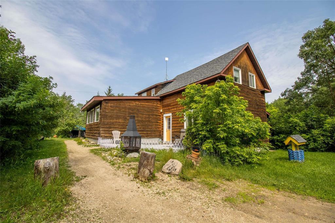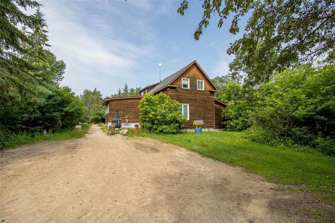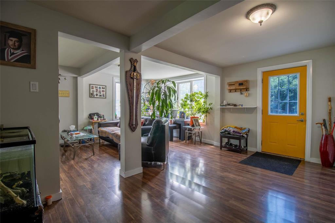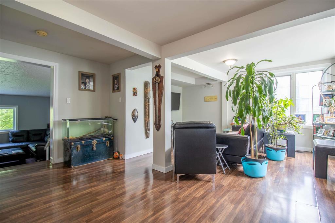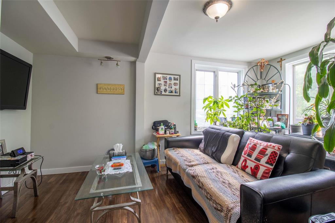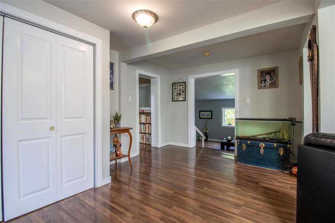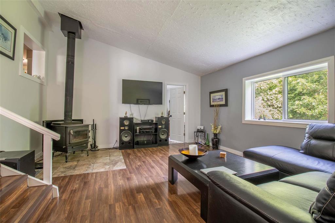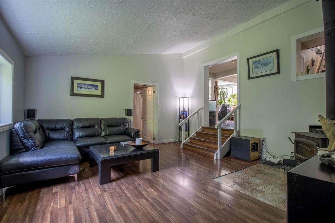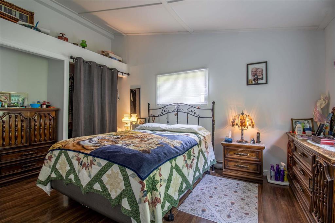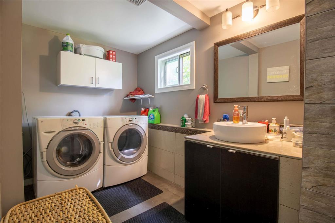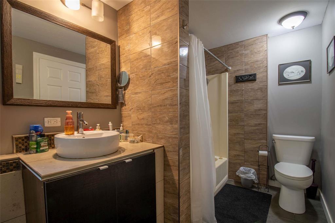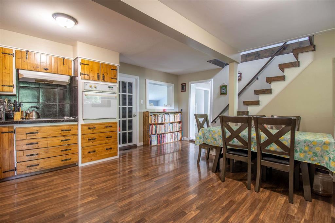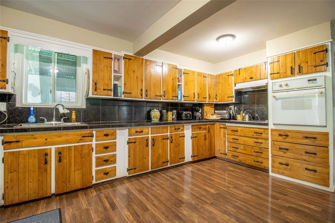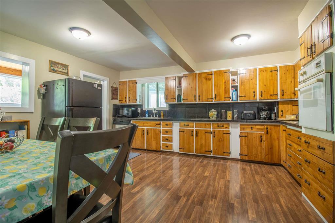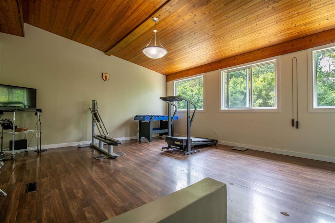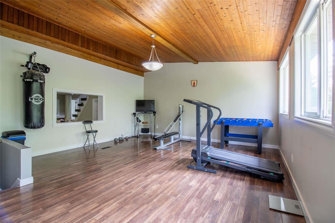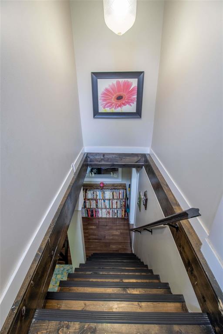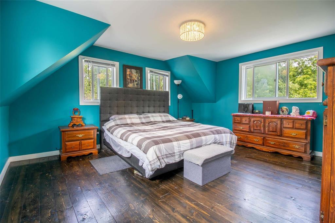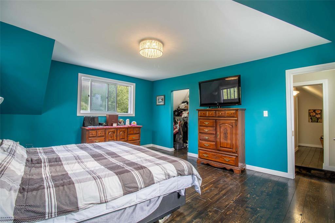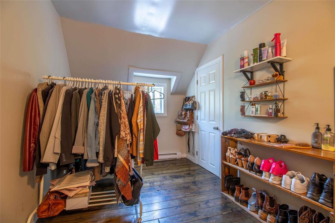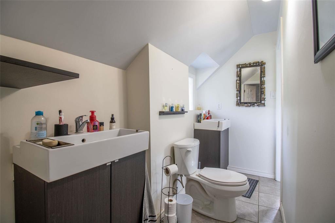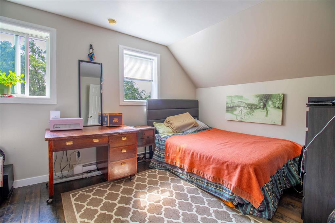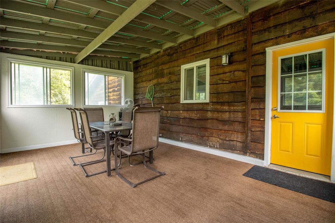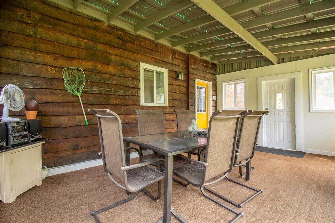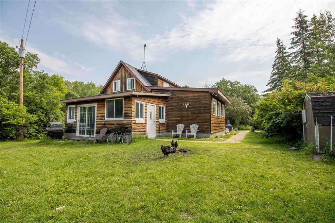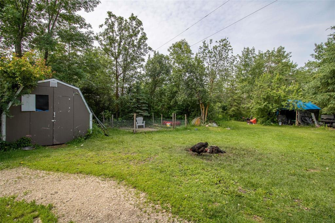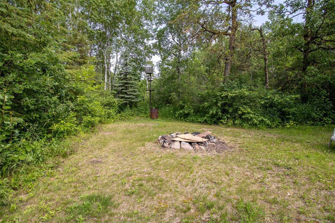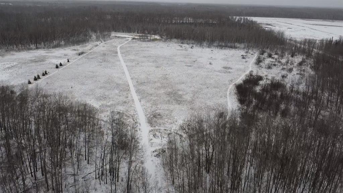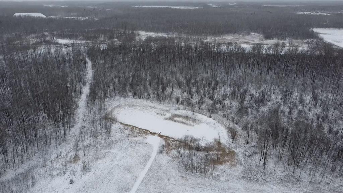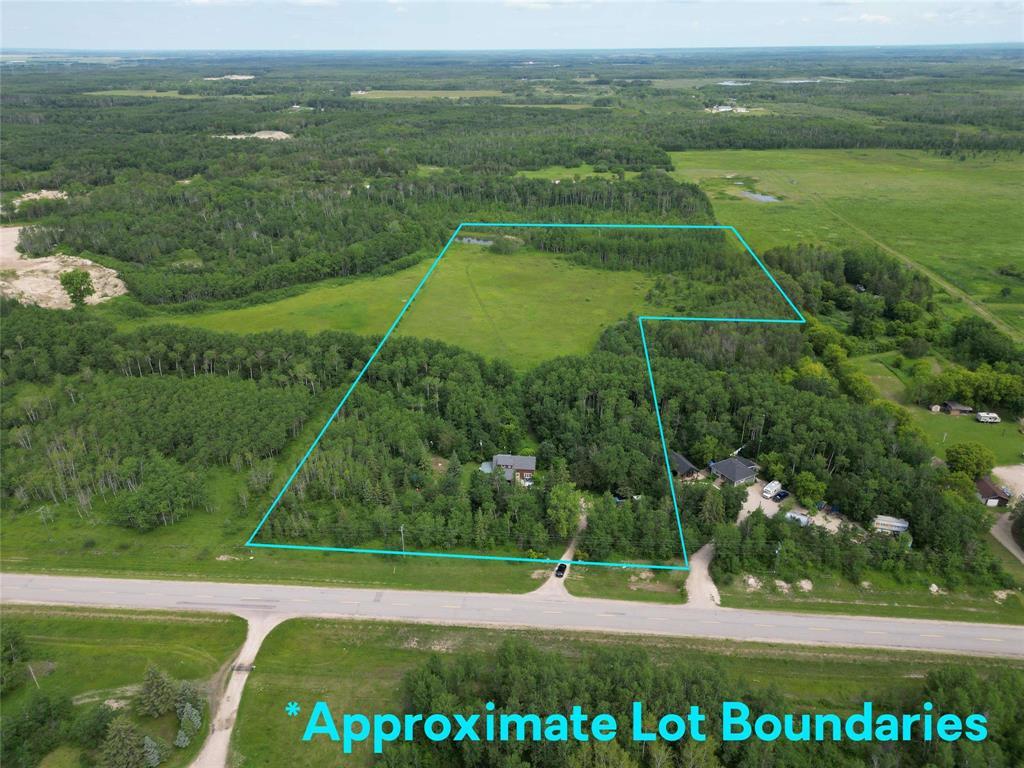39071 Pr 501 Highway St Genevieve, Manitoba R0A 0J0
Contact Us
Contact us for more information

Heiko Giesbrecht Friesen
(204) 326-4007
101-32 Brandt Street
Steinbach, Manitoba R5G 2J7
(204) 326-4459
(204) 326-4007
www.steinbachrealestate.com/
$469,900
R05//St Genevieve/Check out this stunning 14.5 acre property with lots of room for a large family or hosting your friends, and only 25 minutes from the Mint! This home offers two living rooms, a dining/rec room, kitchen, bedroom and a full bath with laundry room on the main floor. Upstairs you will find three bedrooms, with a shared half bath between two of the rooms giving them their private space. This home also has a 245sqft attached 3 season sunroom (not included in house sq footage), and a partial basement for great storage! The yard site is private with many mature trees throughout, a pasture in the back with a pond and an artesian well for any animals. All of this is situated on paved road so NO GRAVEL! Call to book your private showing! (id:41743)
Property Details
| MLS® Number | 202423920 |
| Property Type | Single Family |
| Neigbourhood | R05 |
| Community Name | R05 |
| Features | Private Setting, Treed, Country Residential, Atrium/sunroom, Private Yard |
Building
| Bathroom Total | 2 |
| Bedrooms Total | 4 |
| Fireplace Fuel | Wood |
| Fireplace Present | Yes |
| Fireplace Type | Free Standing Metal |
| Flooring Type | Laminate, Wood |
| Heating Fuel | Electric |
| Heating Type | Forced Air |
| Size Interior | 2,259 Ft2 |
| Type | House |
| Utility Water | Well |
Parking
| Other |
Land
| Acreage | Yes |
| Landscape Features | Fruit Trees/shrubs |
| Sewer | Septic Tank And Field |
| Size Irregular | 14.500 |
| Size Total | 14.5 Ac |
| Size Total Text | 14.5 Ac |
Rooms
| Level | Type | Length | Width | Dimensions |
|---|---|---|---|---|
| Main Level | Kitchen | 14 ft ,6 in | 15 ft ,9 in | 14 ft ,6 in x 15 ft ,9 in |
| Main Level | Dining Room | 15 ft ,11 in | 16 ft ,9 in | 15 ft ,11 in x 16 ft ,9 in |
| Main Level | Living Room | 15 ft | 15 ft ,6 in | 15 ft x 15 ft ,6 in |
| Main Level | Living Room | 15 ft ,11 in | 18 ft ,8 in | 15 ft ,11 in x 18 ft ,8 in |
| Main Level | Bedroom | 11 ft ,9 in | 15 ft ,6 in | 11 ft ,9 in x 15 ft ,6 in |
| Main Level | 4pc Bathroom | 6 ft | 14 ft ,6 in | 6 ft x 14 ft ,6 in |
| Upper Level | Bedroom | 11 ft ,3 in | 12 ft ,9 in | 11 ft ,3 in x 12 ft ,9 in |
| Upper Level | Bedroom | 7 ft ,11 in | 12 ft ,2 in | 7 ft ,11 in x 12 ft ,2 in |
| Upper Level | Primary Bedroom | 13 ft ,11 in | 16 ft | 13 ft ,11 in x 16 ft |
| Upper Level | 3pc Bathroom | 3 ft ,5 in | 9 ft ,8 in | 3 ft ,5 in x 9 ft ,8 in |
https://www.realtor.ca/real-estate/27517955/39071-pr-501-highway-st-genevieve-r05



