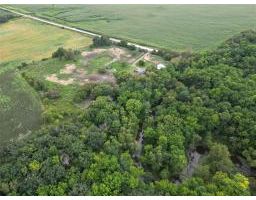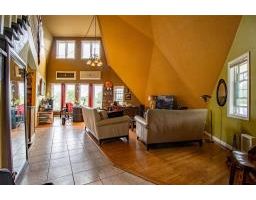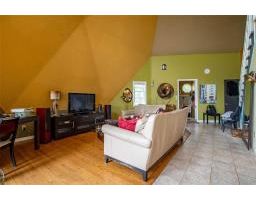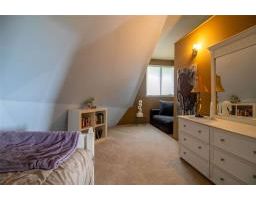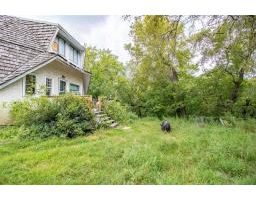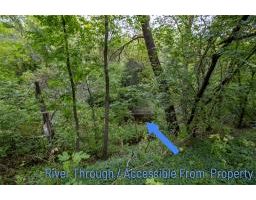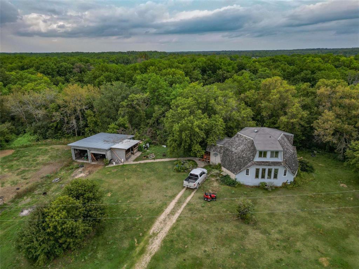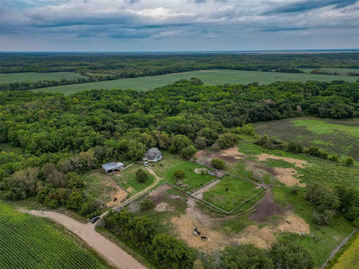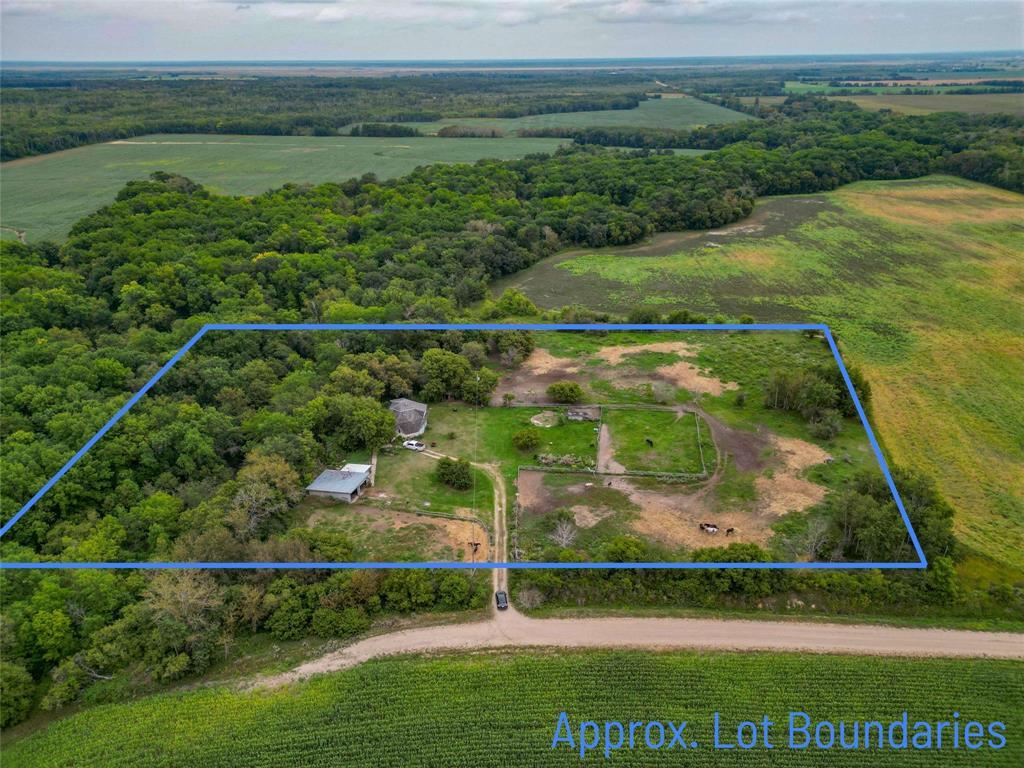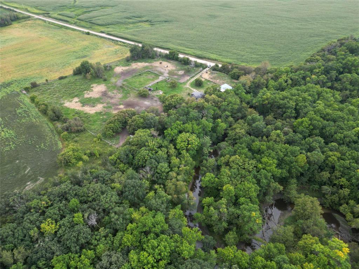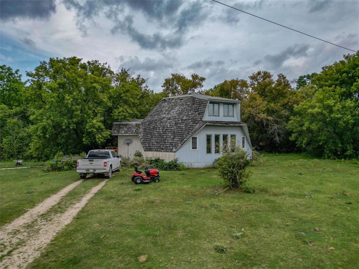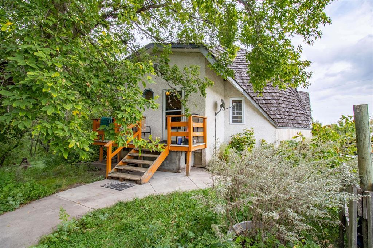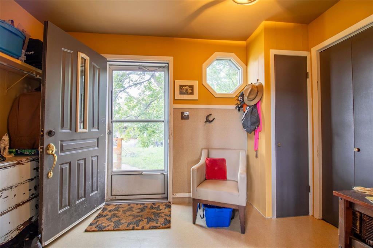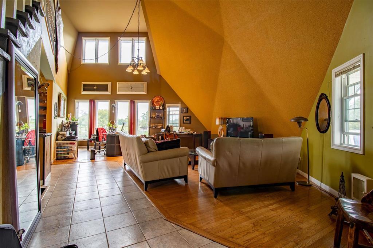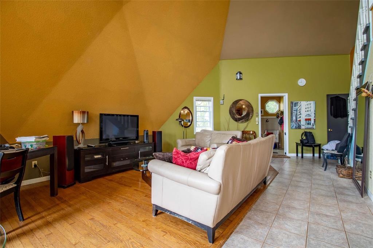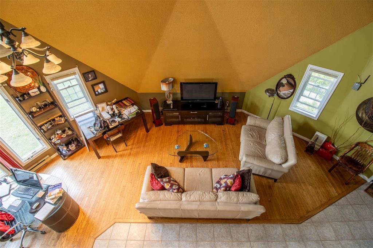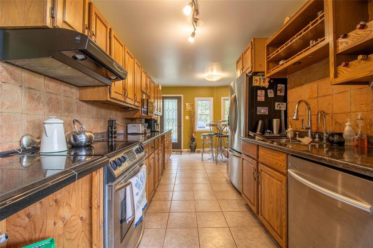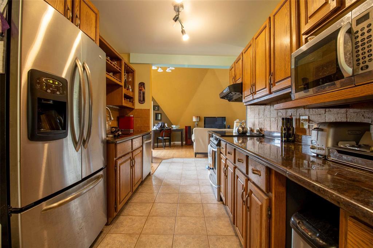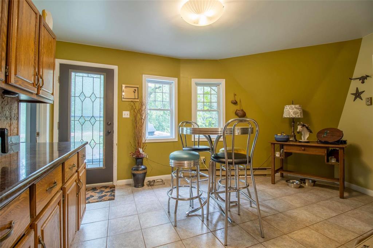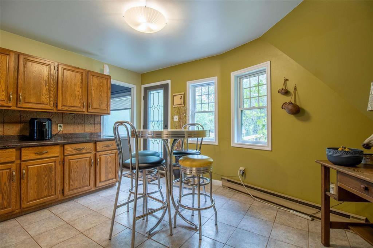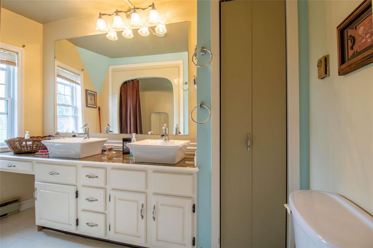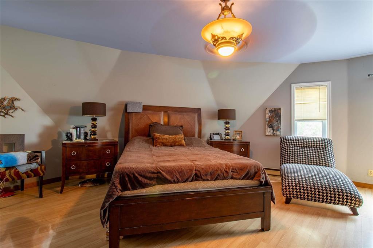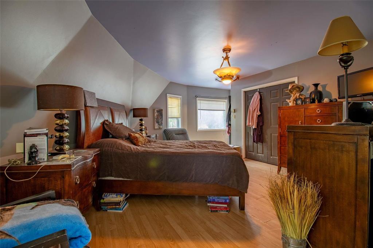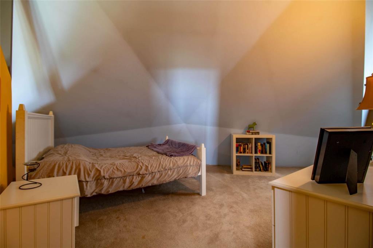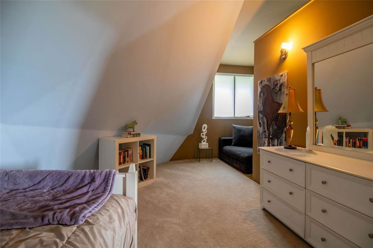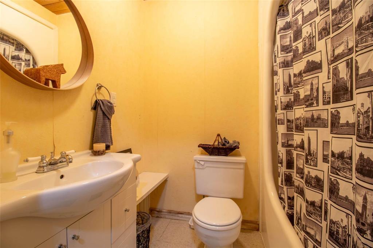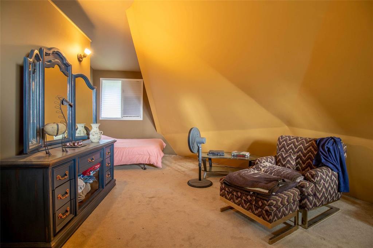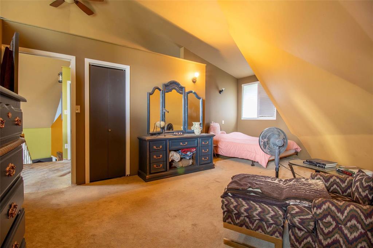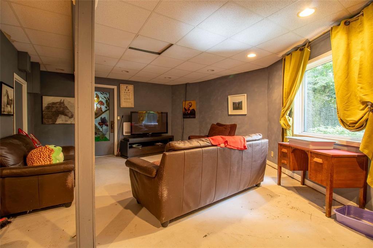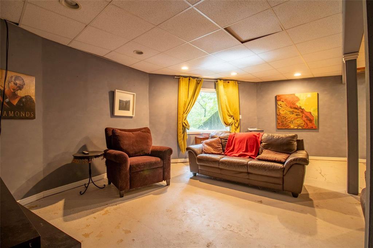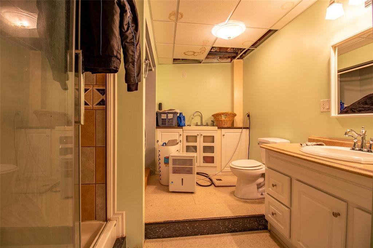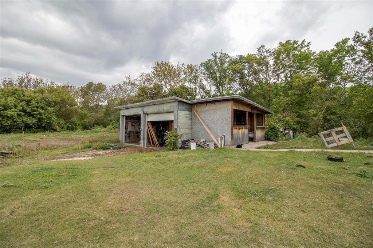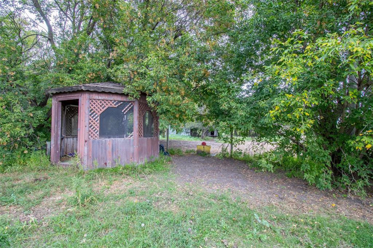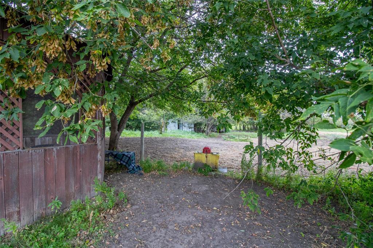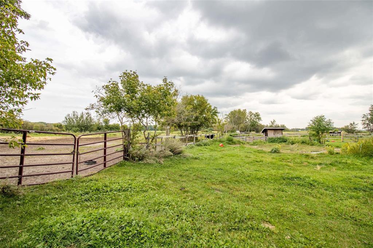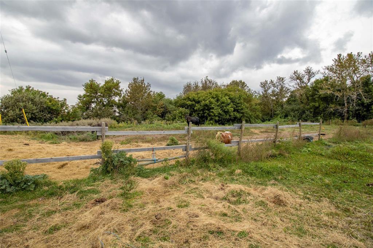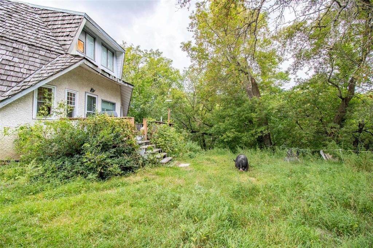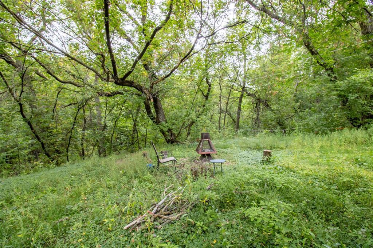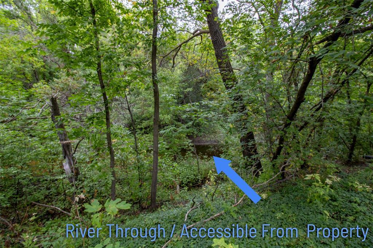40035 39e Road Ste Anne Rm, Manitoba R0A 0N0
Contact Us
Contact us for more information

Serge Jolicoeur
(204) 326-4007
101-32 Brandt Street
Steinbach, Manitoba R5G 2J7
(204) 326-4459
(204) 326-4007
www.steinbachrealestate.com/
$449,900
R06//Ste Anne Rm/5.74 Acres of SERENITY with only 1 mile of gravel on dead end road with RIVER running through it! This 1910 Sq. ft. home with 5 bedrooms and 3 bathrooms is ready for your finishing touches to enjoy the massive potential this property has to offer. The dome shaped home has large South facing windows in the vaulted main living room / dining area. The galley style kitchen makes way to a breakfast nook and a 5-pce bathroom w/ double sink vanity. The main floor also is home to the spacious primary bedroom! Upstairs there are 2 HUGE bedrooms and a 4-pce bathroom. The basement has a rec room, 2 additional bedrooms, a "hidden wall" storage / utility room as well as a 3-pce bath with laundry. Double detached garage w/ workshop space. Loads of room for a nice big garden as well! Behind the home there is potential for the most peaceful firepit spot overlooking the Seine River flowing through the property! Worth checking out! (id:41743)
Property Details
| MLS® Number | 202421484 |
| Property Type | Single Family |
| Neigbourhood | R06 |
| Community Name | R06 |
| Amenities Near By | Golf Nearby |
| Features | Private Setting, Treed, Exterior Walls- 2x6", Country Residential, Sump Pump |
| Structure | Deck |
Building
| Bathroom Total | 3 |
| Bedrooms Total | 5 |
| Appliances | Central Vacuum - Roughed In, Blinds, Dryer, Refrigerator, Stove, Central Vacuum, Washer, Water Softener, Window Coverings |
| Architectural Style | Other |
| Constructed Date | 1983 |
| Fixture | Ceiling Fans |
| Flooring Type | Wall-to-wall Carpet, Laminate, Tile, Vinyl |
| Heating Fuel | Electric |
| Heating Type | Baseboard Heaters |
| Size Interior | 1,910 Ft2 |
| Type | House |
| Utility Water | Well |
Parking
| Detached Garage |
Land
| Acreage | Yes |
| Land Amenities | Golf Nearby |
| Landscape Features | Fruit Trees/shrubs |
| Sewer | Septic Tank And Field |
| Size Irregular | 5.740 |
| Size Total | 5.74 Ac |
| Size Total Text | 5.74 Ac |
Rooms
| Level | Type | Length | Width | Dimensions |
|---|---|---|---|---|
| Basement | Recreation Room | 20 ft ,5 in | 15 ft | 20 ft ,5 in x 15 ft |
| Basement | Bedroom | 13 ft ,5 in | 12 ft ,6 in | 13 ft ,5 in x 12 ft ,6 in |
| Basement | Bedroom | 15 ft ,6 in | 15 ft ,8 in | 15 ft ,6 in x 15 ft ,8 in |
| Main Level | Dining Room | 10 ft ,5 in | 10 ft | 10 ft ,5 in x 10 ft |
| Main Level | Kitchen | 18 ft | 8 ft | 18 ft x 8 ft |
| Main Level | Living Room/dining Room | 22 ft | 16 ft | 22 ft x 16 ft |
| Main Level | Primary Bedroom | 21 ft | 12 ft ,7 in | 21 ft x 12 ft ,7 in |
| Main Level | Foyer | 11 ft ,5 in | 7 ft ,5 in | 11 ft ,5 in x 7 ft ,5 in |
| Upper Level | Bedroom | 17 ft | 11 ft | 17 ft x 11 ft |
| Upper Level | Bedroom | 19 ft | 13 ft | 19 ft x 13 ft |
https://www.realtor.ca/real-estate/27373326/40035-39e-road-ste-anne-rm-r06




