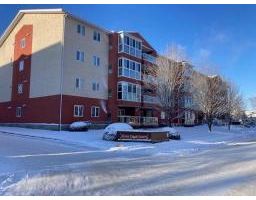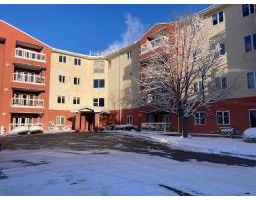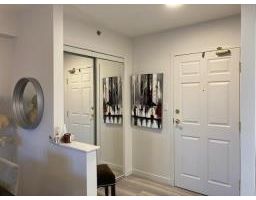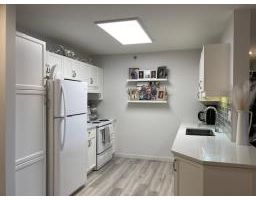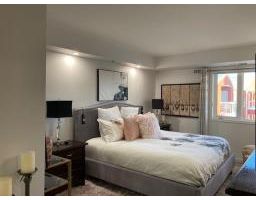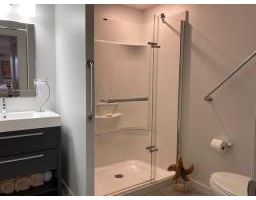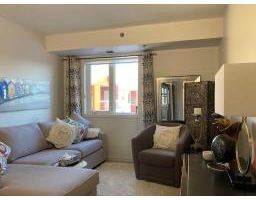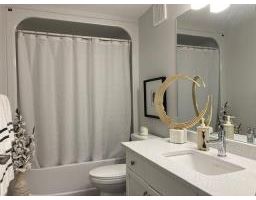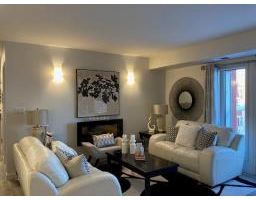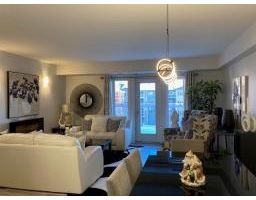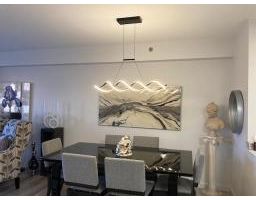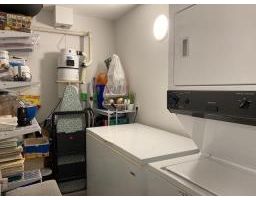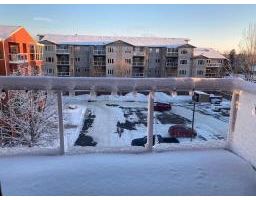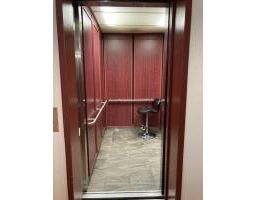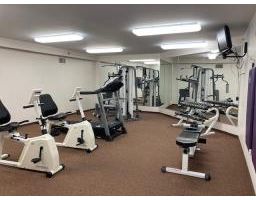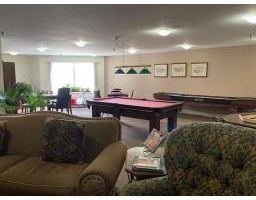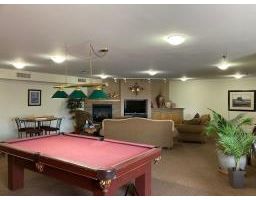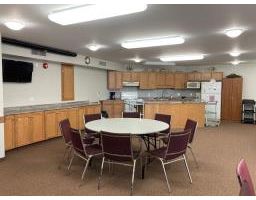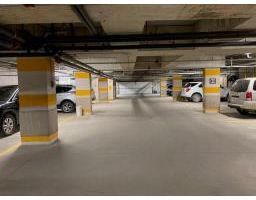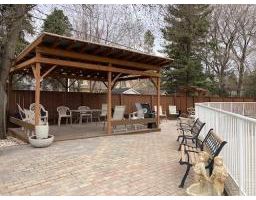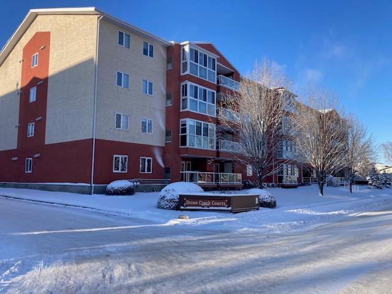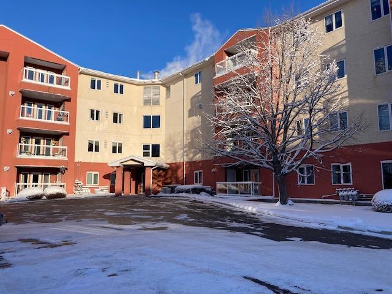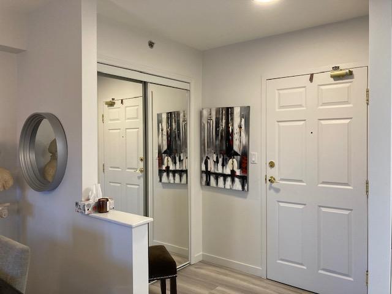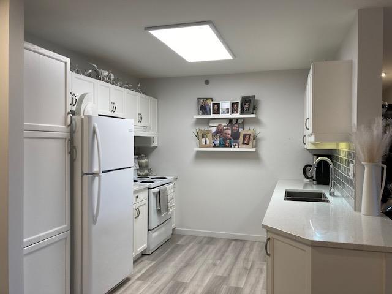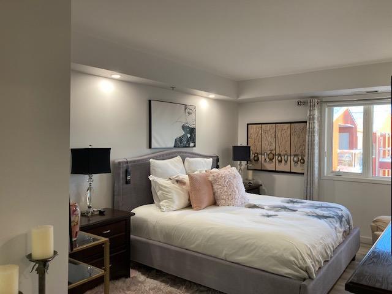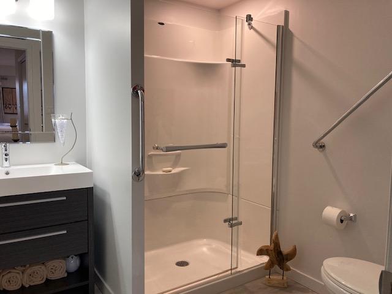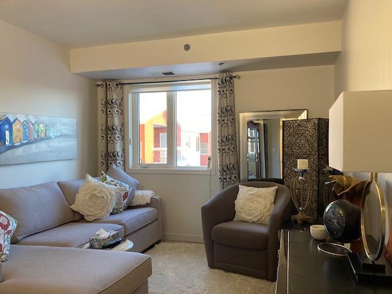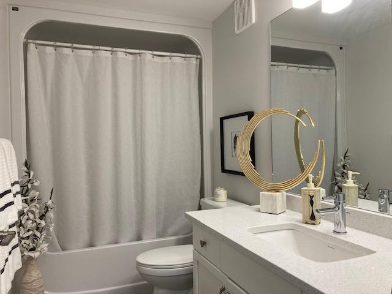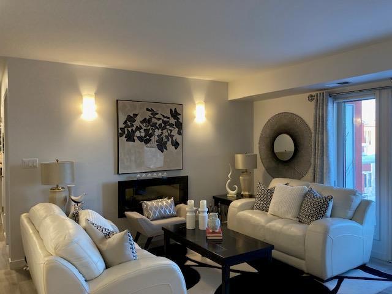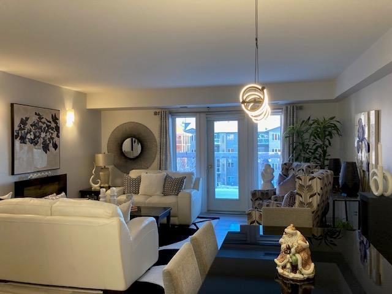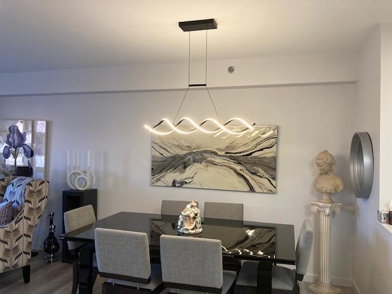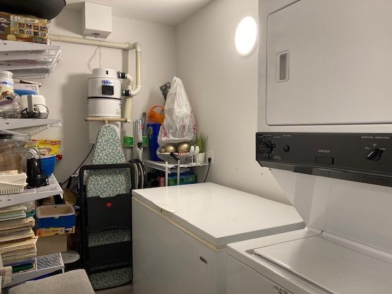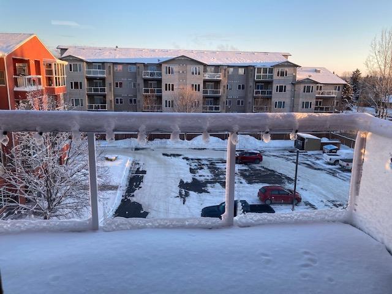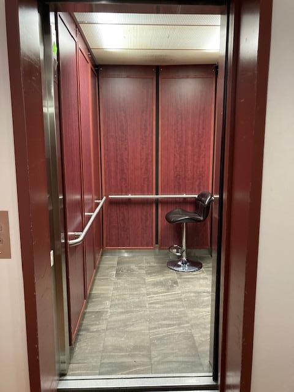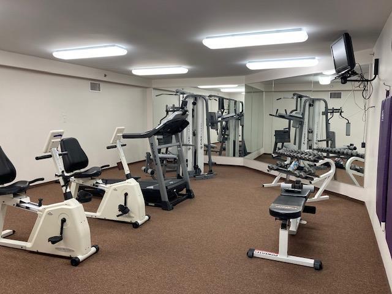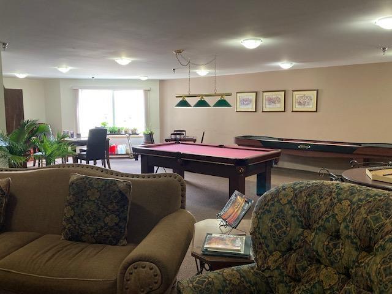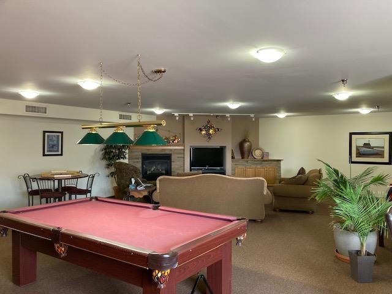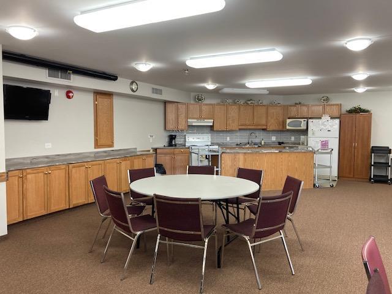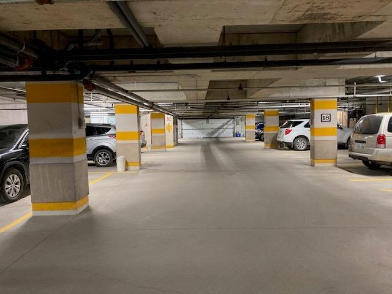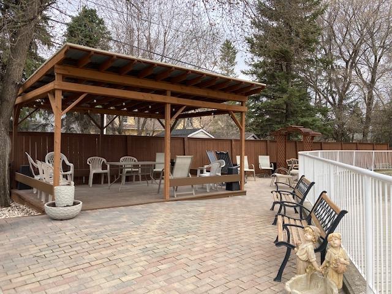407 366 First Street Steinbach, Manitoba R5G 1K5
Contact Us
Contact us for more information

Wesley Manke
(204) 326-4007
101-32 Brandt Street
Steinbach, Manitoba R5G 2J7
(204) 326-4459
(204) 326-4007
www.steinbachrealestate.com/
$269,900Maintenance, Cable TV, Reserve Fund Contributions, Common Area Maintenance, Insurance, Landscaping, Property Management, Parking, Water
$374.73 Monthly
Maintenance, Cable TV, Reserve Fund Contributions, Common Area Maintenance, Insurance, Landscaping, Property Management, Parking, Water
$374.73 MonthlyR16//Steinbach/Completely renovated 1046 sf 4th floor condo. 2 bedrooms. Primary bedroom walk in closet and ensuite with custom walk in shower. Kitchen features plenty of lighting, quartz counters, undermount stainless steel sink, and pantry with pull out drawers. Vinyl plank flooring throughout. Covered balcony with retractable sunshade and deck storage. Heated underground parking, guest parking, and elevator. Media/ games room, fitness room, social/activity room with kitchette. Fully sprinklered building including parkade.Electric fireplace, fridge, stove, dishwasher, microwave, washer, and dryer included. Natural gas furnace, central vacuum, and central air conditioning.Condo fee includes $66.03 for cable. (id:41743)
Property Details
| MLS® Number | 202427962 |
| Property Type | Single Family |
| Neigbourhood | Southwood |
| Community Name | Southwood |
| Features | Disabled Access, Balcony, No Smoking Home |
Building
| Bathroom Total | 2 |
| Bedrooms Total | 2 |
| Appliances | Blinds, Dishwasher, Dryer, Microwave, Refrigerator, Stove, Washer, Window Coverings |
| Architectural Style | Bungalow |
| Constructed Date | 1999 |
| Cooling Type | Central Air Conditioning |
| Fireplace Fuel | Electric |
| Fireplace Present | Yes |
| Fireplace Type | Heatilator/fan |
| Flooring Type | Vinyl Plank |
| Heating Fuel | Natural Gas |
| Heating Type | Forced Air |
| Stories Total | 1 |
| Size Interior | 1,046 Ft2 |
| Type | Apartment |
| Utility Water | Municipal Water |
Parking
| Heated Garage | |
| Underground |
Land
| Acreage | No |
| Sewer | Municipal Sewage System |
| Size Total Text | Unknown |
Rooms
| Level | Type | Length | Width | Dimensions |
|---|---|---|---|---|
| Main Level | Primary Bedroom | 13 ft ,9 in | 11 ft | 13 ft ,9 in x 11 ft |
| Main Level | Bedroom | 12 ft | 10 ft | 12 ft x 10 ft |
| Main Level | Kitchen | 9 ft | 8 ft ,5 in | 9 ft x 8 ft ,5 in |
| Main Level | Living Room/dining Room | 20 ft | 16 ft | 20 ft x 16 ft |
| Main Level | Storage | 9 ft | 6 ft | 9 ft x 6 ft |
https://www.realtor.ca/real-estate/27735461/407-366-first-street-steinbach-southwood

