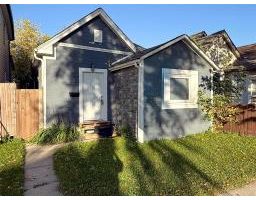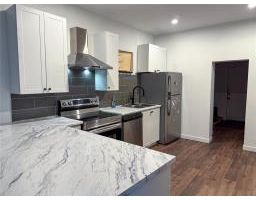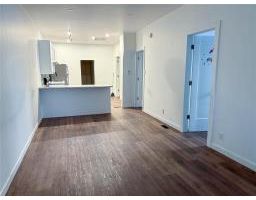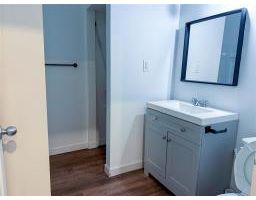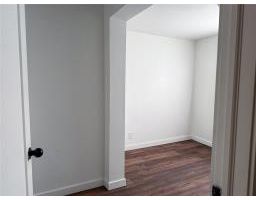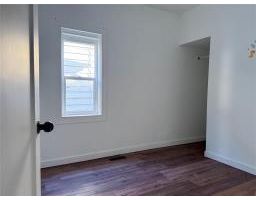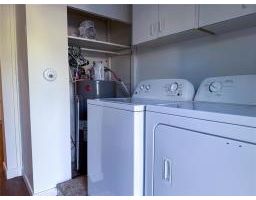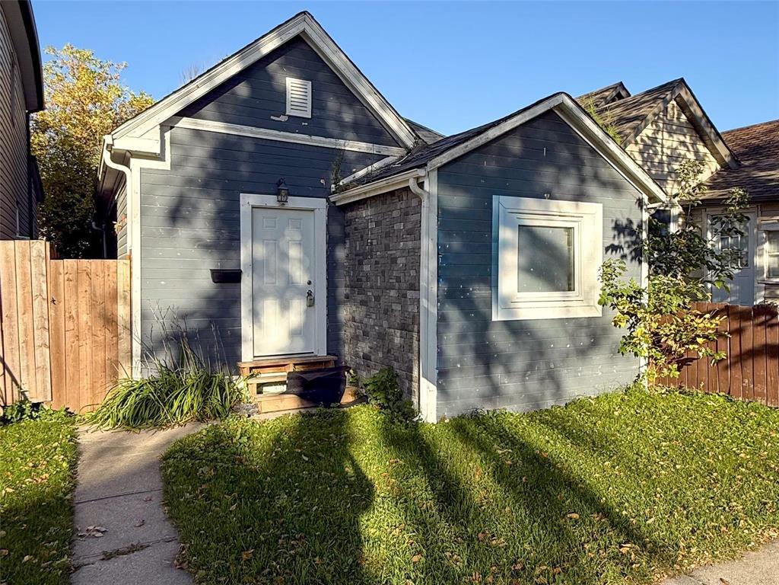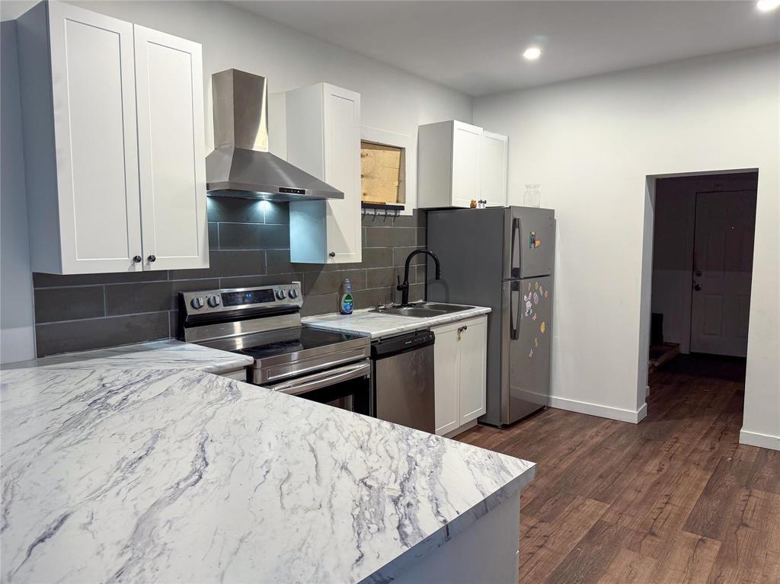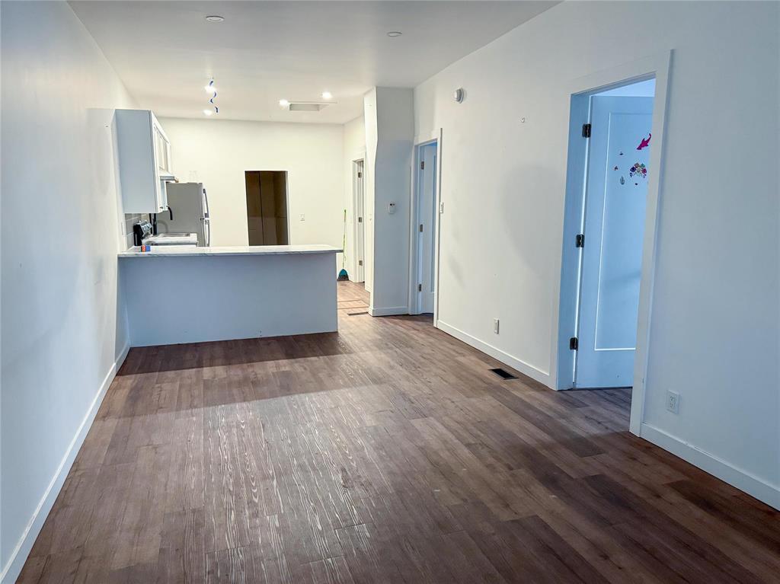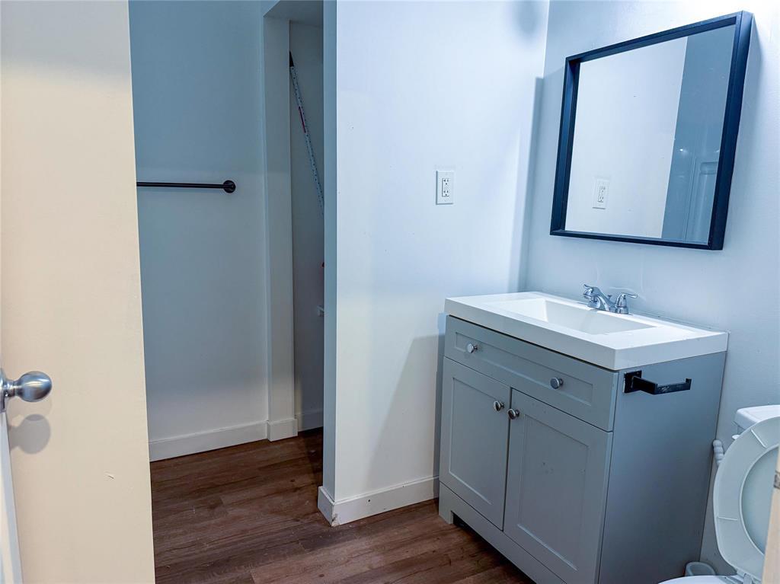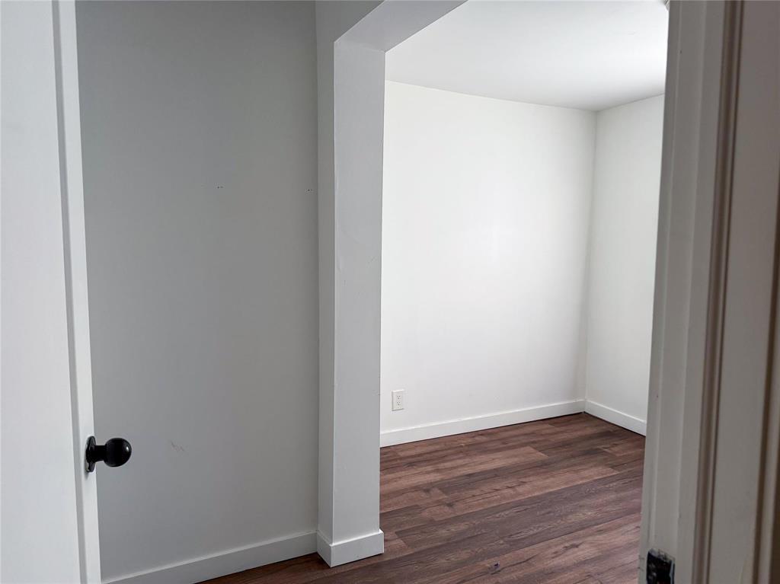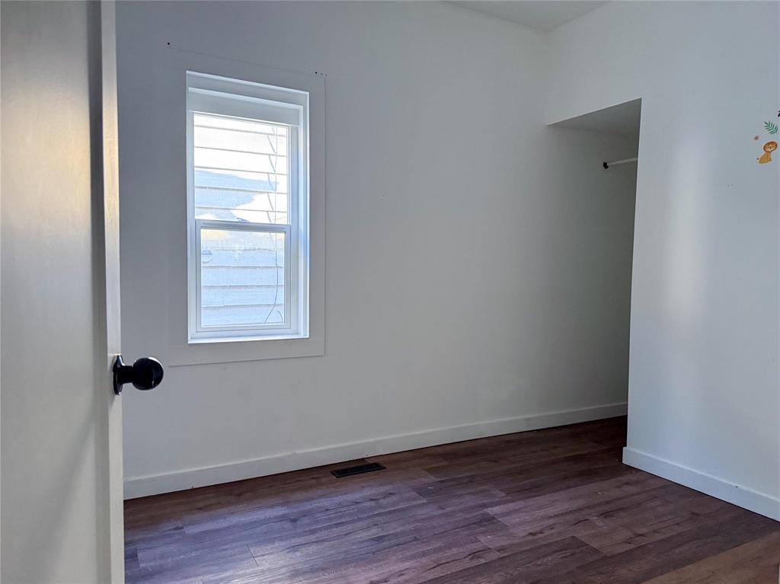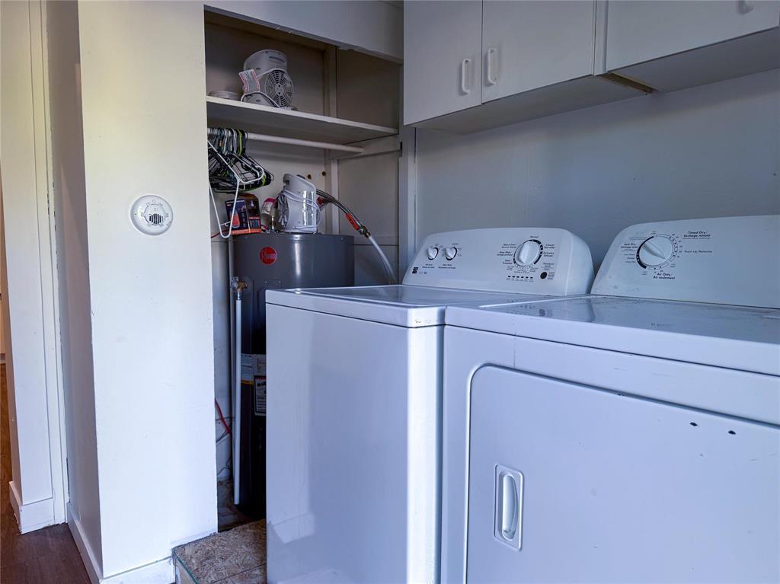564 Beverley Street Winnipeg, Manitoba R3G 1V2
Contact Us
Contact us for more information

Tyler Therrien
(204) 326-4007
101-32 Brandt Street
Steinbach, Manitoba R5G 2J7
(204) 326-4459
(204) 326-4007
www.steinbachrealestate.com/
$194,900
5A//Winnipeg/Offers as received. Showings start Thursday October 2nd, 2025. Foreclosure sale in Winnipeg s West End! This extensively renovated bungalow, built in 1905, offers approx. 930 sq. ft. with 3 bedrooms, 1 bath, and a den. The main level features a modern kitchen with new cabinetry and fixtures, updated bathroom, new vinyl plank flooring, drywall, trim, lighting, doors, hot water tank, and upgraded plumbing and electrical. Layout includes a dining/living area, laundry in the rear porch, and a trap-door entry to the small unfinished basement (not suited for development) housing the furnace. Exterior upgrades include dual-pane PVC windows, painted siding, and newer shingles. Parking pad at rear with lane access. Conveniently located near Ellice and Portage with close access to shopping, schools, and transit. A great option for investors or first-time buyers looking for a turnkey property. Sold as-is, where-is. (id:41743)
Property Details
| MLS® Number | 202525565 |
| Property Type | Single Family |
| Neigbourhood | West End |
| Community Name | West End |
Building
| Bathroom Total | 1 |
| Bedrooms Total | 3 |
| Appliances | Dishwasher, Dryer, Refrigerator, Stove, Washer |
| Architectural Style | Bungalow |
| Constructed Date | 1905 |
| Flooring Type | Vinyl Plank |
| Heating Fuel | Natural Gas |
| Heating Type | Forced Air |
| Stories Total | 1 |
| Size Interior | 930 Ft2 |
| Type | House |
| Utility Water | Municipal Water |
Parking
| Rear |
Land
| Acreage | No |
| Sewer | Municipal Sewage System |
| Size Irregular | 0 X 0 |
| Size Total Text | 0 X 0 |
Rooms
| Level | Type | Length | Width | Dimensions |
|---|---|---|---|---|
| Main Level | Living Room/dining Room | 21 ft ,6 in | 10 ft ,3 in | 21 ft ,6 in x 10 ft ,3 in |
| Main Level | Bedroom | 9 ft ,6 in | 8 ft | 9 ft ,6 in x 8 ft |
| Main Level | Kitchen | 14 ft | 10 ft ,6 in | 14 ft x 10 ft ,6 in |
| Main Level | Bedroom | 9 ft ,6 in | 8 ft | 9 ft ,6 in x 8 ft |
| Main Level | Primary Bedroom | 11 ft | 10 ft | 11 ft x 10 ft |
| Main Level | Den | 11 ft ,3 in | 10 ft ,6 in | 11 ft ,3 in x 10 ft ,6 in |
https://www.realtor.ca/real-estate/28934983/564-beverley-street-winnipeg-west-end

