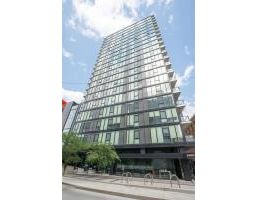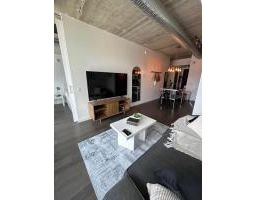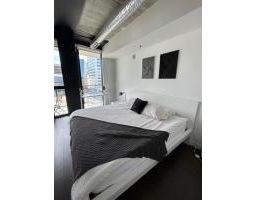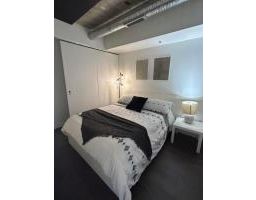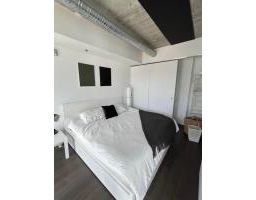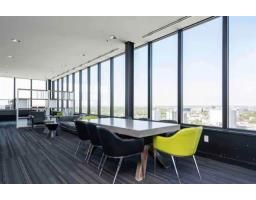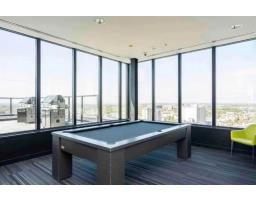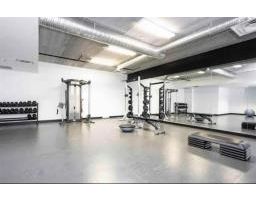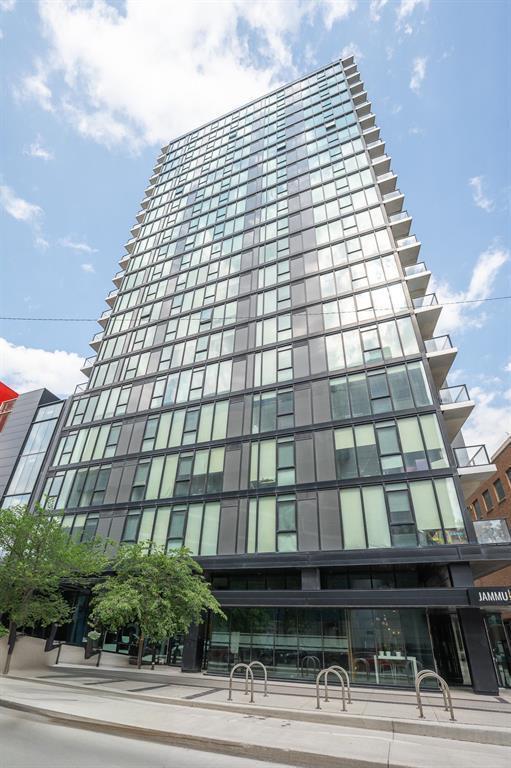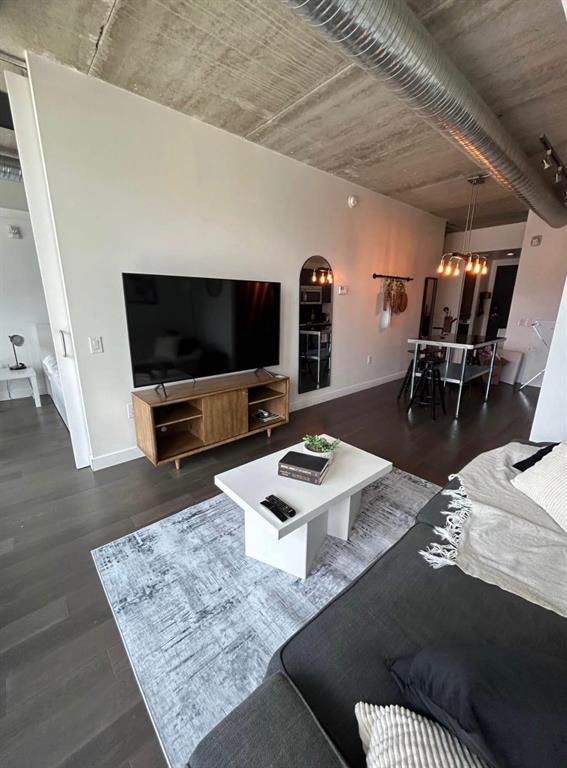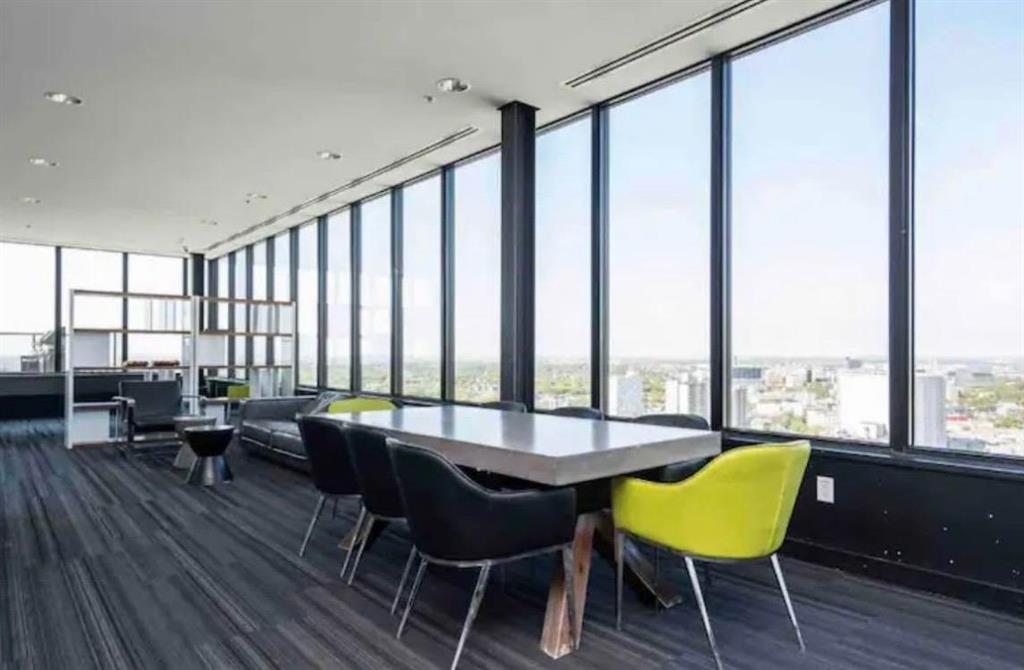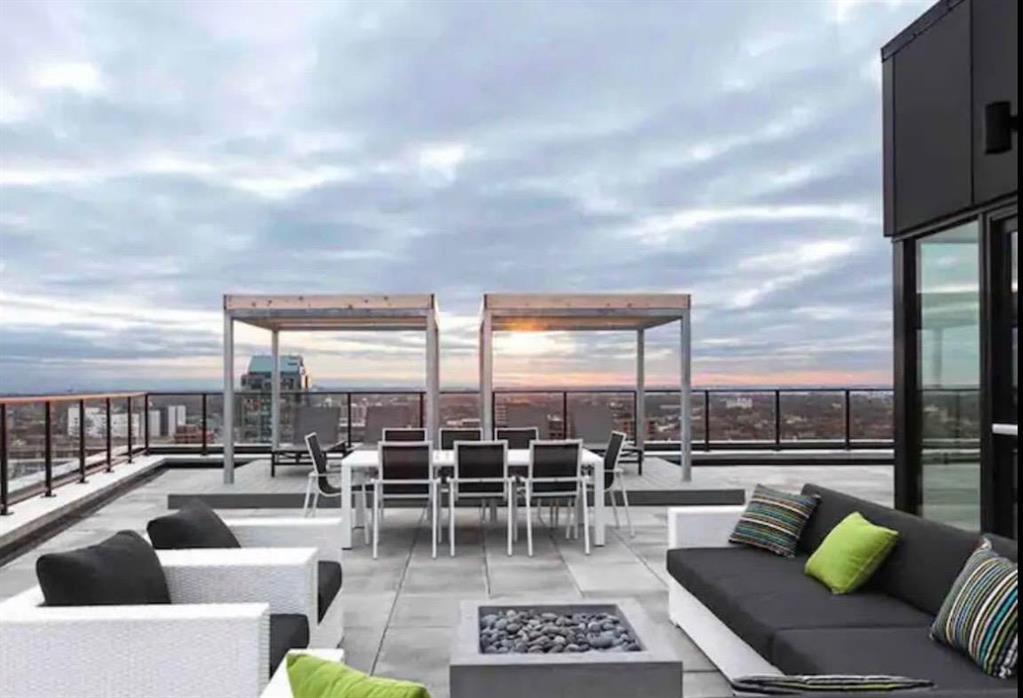707 311 Hargrave Street N Winnipeg, Manitoba R3B 2C3
Contact Us
Contact us for more information

Abby Hiebert
(204) 326-4007
101-32 Brandt Street
Steinbach, Manitoba R5G 2J7
(204) 326-4459
(204) 326-4007
www.steinbachrealestate.com/
$234,900Maintenance, Reserve Fund Contributions, Common Area Maintenance, Insurance, Landscaping, Property Management, Recreation Facilities, Water
$499 Monthly
Maintenance, Reserve Fund Contributions, Common Area Maintenance, Insurance, Landscaping, Property Management, Recreation Facilities, Water
$499 Monthly9A//Winnipeg/Fabulous condo living on the 7th floor. Great views from the balcony with central location close to all amenities, public transit, U of Winnipeg and Canada Life Centre! Party room/rooftop patio on 21st floor, plus a theatre and gym on the 2nd level! 2 bedrooms, one includes a wall of windows. Both bedrooms include oversized double closets. Open living and eat-in kitchen with quartz countertops. TONS of natural light! Separate in-suite laundry/storage room plus full 4pc bathroom with tile surround. Exposed concrete for an industrial look & high ceilings. All appliances are included. Forced air furnace dedicated to just this unit. Don't forget the buzz-in security and concierge service. Stunning front foyer that is sure to impress! (id:41743)
Property Details
| MLS® Number | 202521384 |
| Property Type | Single Family |
| Neigbourhood | Exchange District |
| Community Name | Exchange District |
| Amenities Near By | Playground, Shopping, Public Transit |
| Community Features | Pets Allowed |
| Features | Back Lane, Disabled Access, Balcony |
| Road Type | Paved Road |
| Structure | Patio(s) |
| View Type | City View |
Building
| Bathroom Total | 1 |
| Bedrooms Total | 2 |
| Appliances | Microwave Built-in, Blinds, Dishwasher, Dryer, Hood Fan, Microwave, Refrigerator, Stove, Washer |
| Constructed Date | 2016 |
| Construction Material | Concrete Walls |
| Cooling Type | Central Air Conditioning |
| Fire Protection | Smoke Detectors |
| Flooring Type | Tile, Wood |
| Heating Fuel | Electric |
| Heating Type | Heat Pump, Forced Air |
| Stories Total | 1 |
| Size Interior | 674 Ft2 |
| Type | Apartment |
| Utility Water | Municipal Water |
Parking
| Other |
Land
| Acreage | No |
| Land Amenities | Playground, Shopping, Public Transit |
| Sewer | Municipal Sewage System |
| Size Total Text | Unknown |
Rooms
| Level | Type | Length | Width | Dimensions |
|---|---|---|---|---|
| Main Level | Living Room | 12 ft | 10 ft ,6 in | 12 ft x 10 ft ,6 in |
| Main Level | Eat In Kitchen | 11 ft | 10 ft ,6 in | 11 ft x 10 ft ,6 in |
| Main Level | Primary Bedroom | 13 ft ,6 in | 9 ft | 13 ft ,6 in x 9 ft |
| Main Level | Bedroom | 10 ft ,2 in | 9 ft | 10 ft ,2 in x 9 ft |
https://www.realtor.ca/real-estate/28784689/707-311-hargrave-street-n-winnipeg-exchange-district

