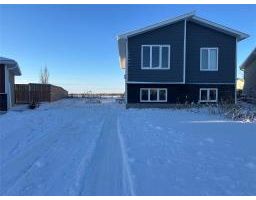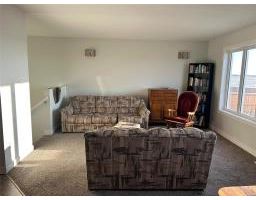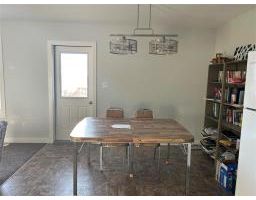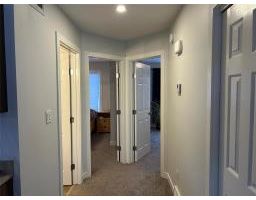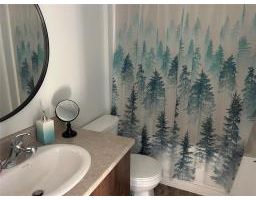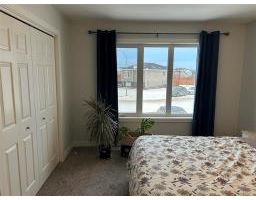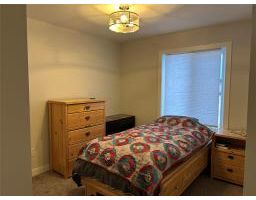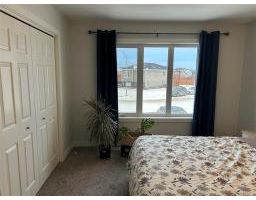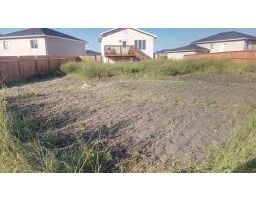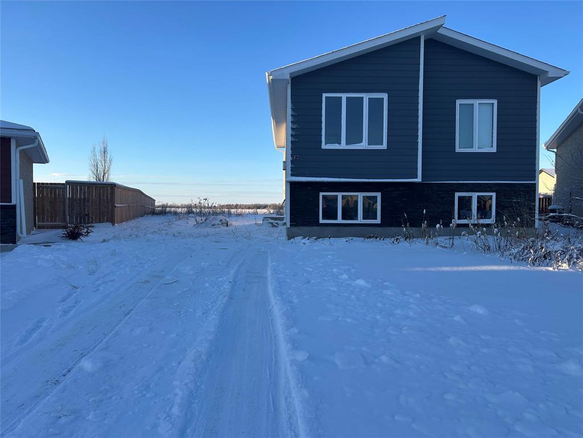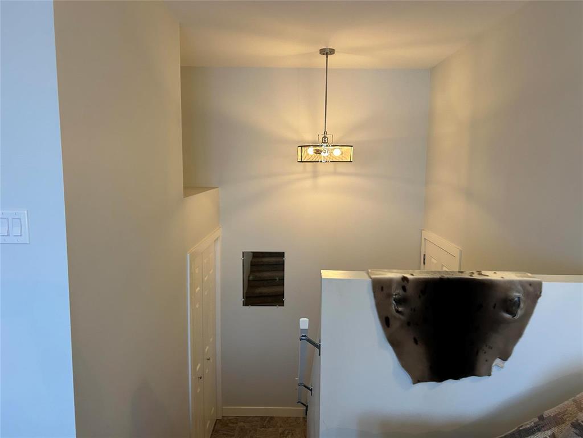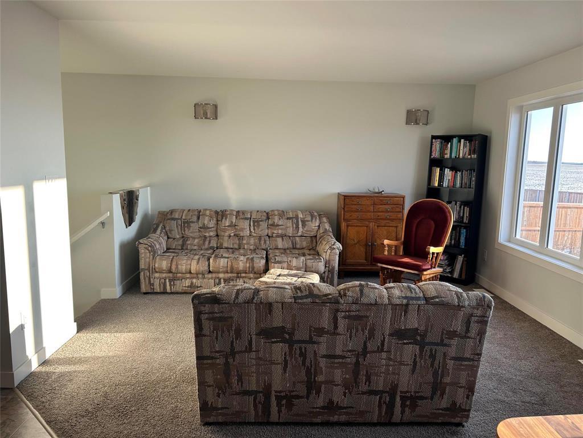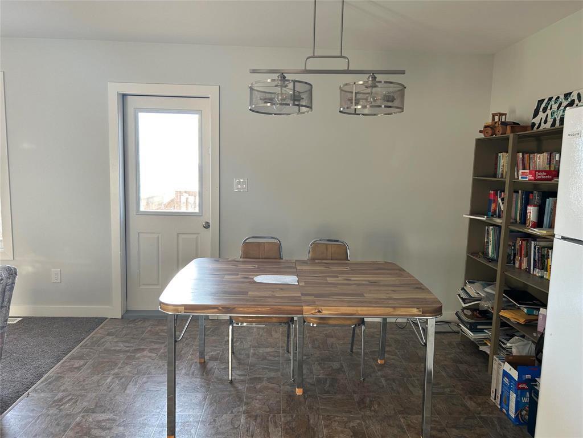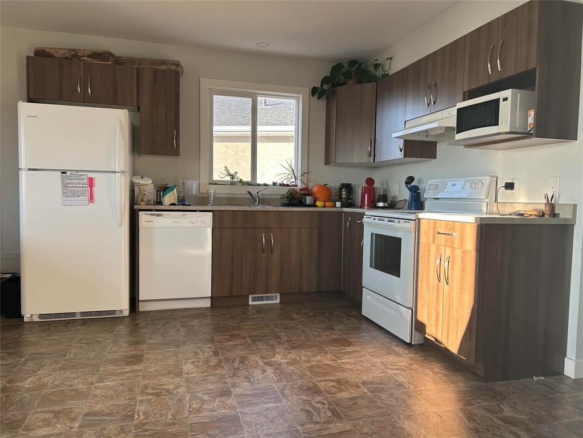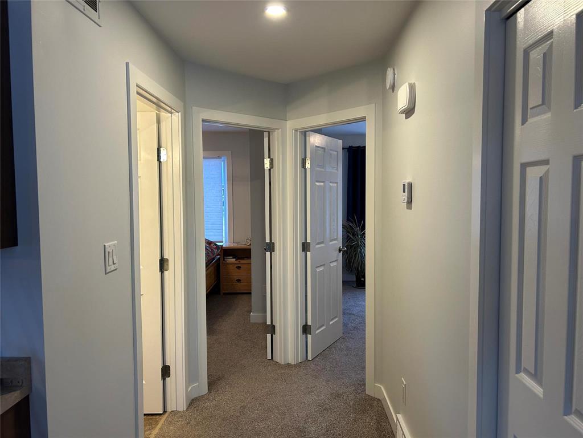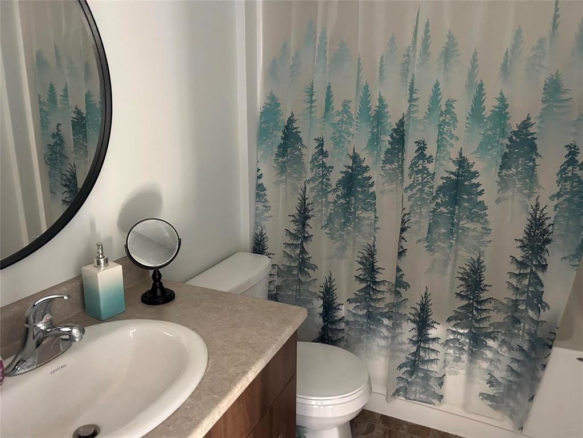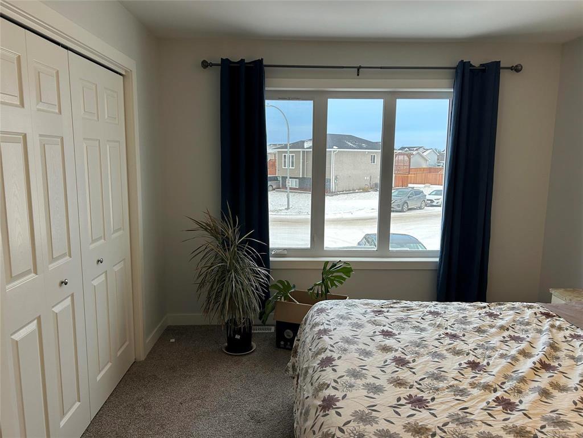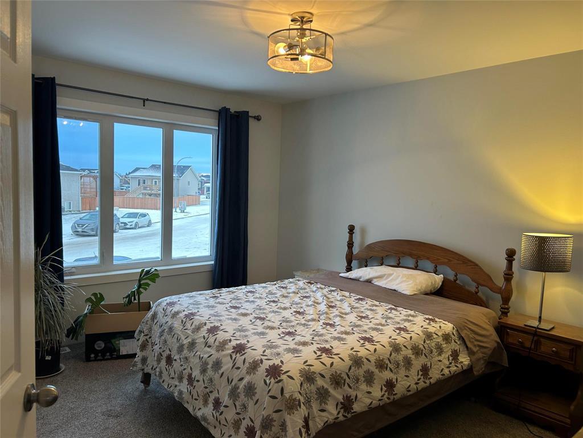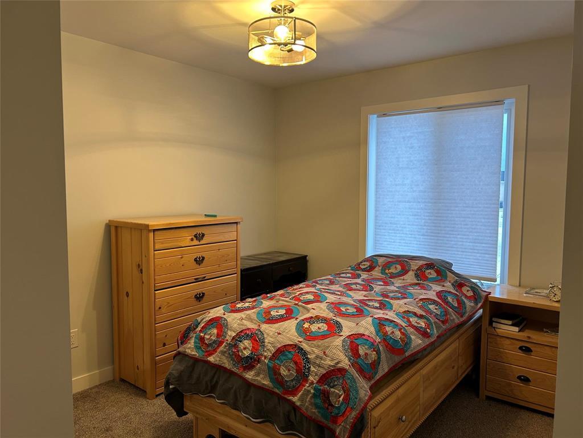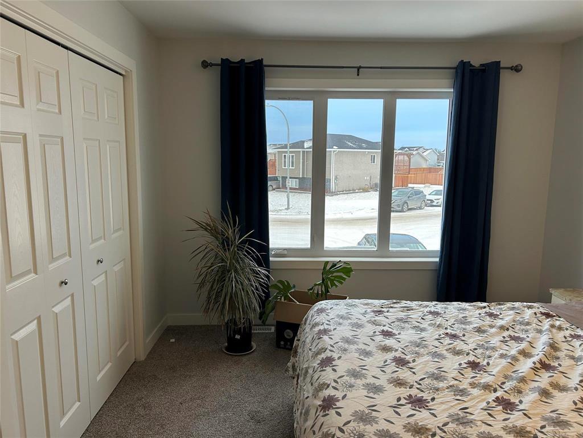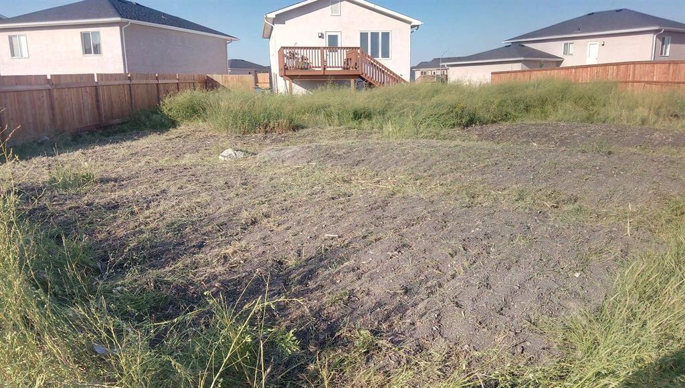98 Crescentwood Drive Steinbach, Manitoba R5G 2P9
Contact Us
Contact us for more information

Henry Unger
(204) 326-4007
Century 21 Gold Key Realty Ltd.
101-32 Brandt Street
Steinbach, Manitoba R5G 2J7
101-32 Brandt Street
Steinbach, Manitoba R5G 2J7
(204) 326-4459
(204) 326-4007
www.steinbachrealestate.com/
2 Bedroom
1 Bathroom
912 ft2
Bi-Level
Central Air Conditioning
Forced Air
$279,900
R16//Steinbach/Quick possession available. Great option to be your first home or investment property. Main floor offers living room, dining room with patio door to back deck, kitchen, full bathroom, hallway with closet, and 2 bedrooms. Full basement ready for future development. Hardy board and stucco exterior. Pie shaped lot offers for spacious backyard and currently no backyard neighbors. (id:41743)
Property Details
| MLS® Number | 202427733 |
| Property Type | Single Family |
| Neigbourhood | R16 |
| Community Name | R16 |
| Features | Sump Pump |
| Road Type | Paved Road |
| Structure | Deck |
Building
| Bathroom Total | 1 |
| Bedrooms Total | 2 |
| Appliances | Dishwasher, Refrigerator, Stove |
| Architectural Style | Bi-level |
| Constructed Date | 2017 |
| Cooling Type | Central Air Conditioning |
| Flooring Type | Wall-to-wall Carpet, Vinyl |
| Heating Fuel | Electric |
| Heating Type | Forced Air |
| Size Interior | 912 Ft2 |
| Type | House |
| Utility Water | Municipal Water |
Parking
| None |
Land
| Acreage | No |
| Sewer | Municipal Sewage System |
| Size Frontage | 34 Ft |
| Size Total Text | Unknown |
Rooms
| Level | Type | Length | Width | Dimensions |
|---|---|---|---|---|
| Main Level | Kitchen | 8 ft ,5 in | 10 ft ,10 in | 8 ft ,5 in x 10 ft ,10 in |
| Main Level | Living Room | 12 ft ,1 in | 13 ft ,6 in | 12 ft ,1 in x 13 ft ,6 in |
| Main Level | Dining Room | 7 ft | 11 ft ,1 in | 7 ft x 11 ft ,1 in |
| Main Level | Primary Bedroom | 10 ft ,11 in | 13 ft ,11 in | 10 ft ,11 in x 13 ft ,11 in |
| Main Level | Bedroom | 9 ft ,3 in | 9 ft ,6 in | 9 ft ,3 in x 9 ft ,6 in |
https://www.realtor.ca/real-estate/27717262/98-crescentwood-drive-steinbach-r16

