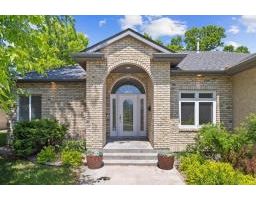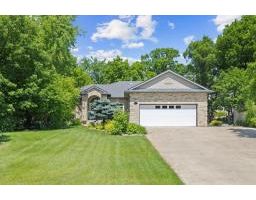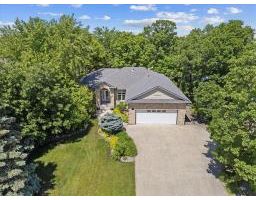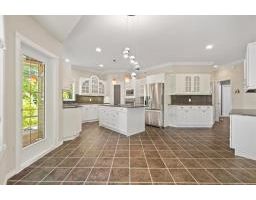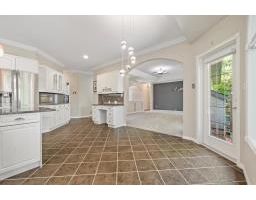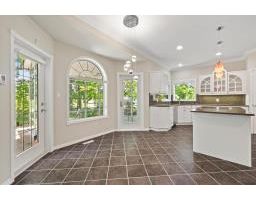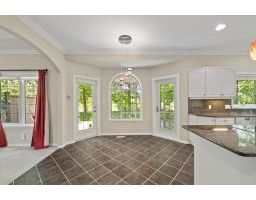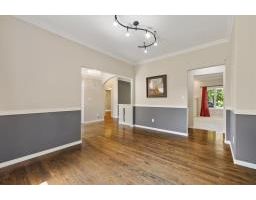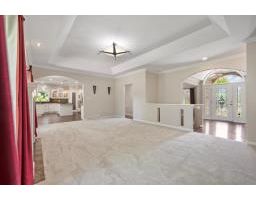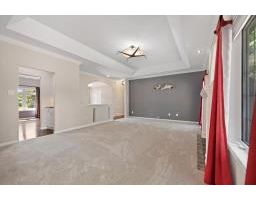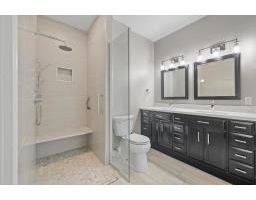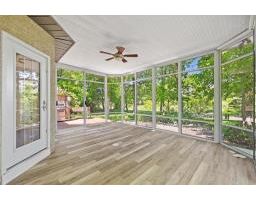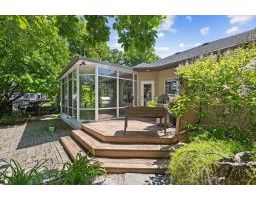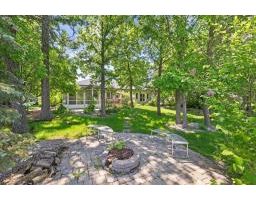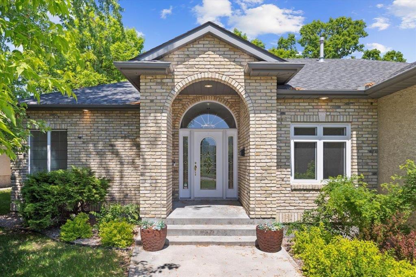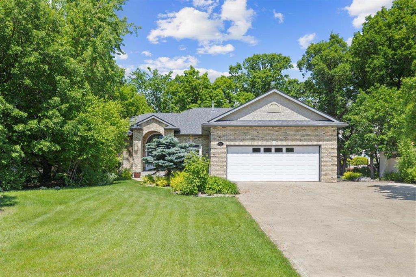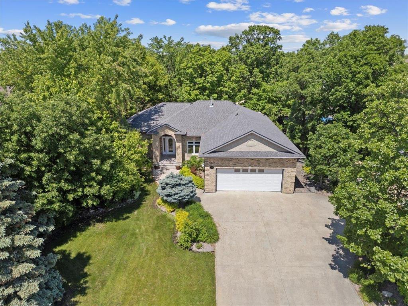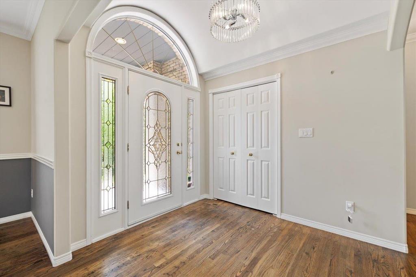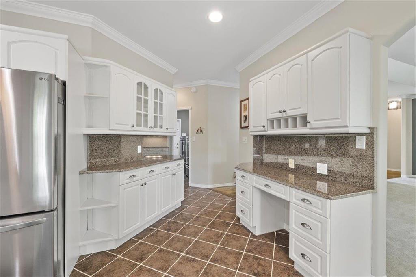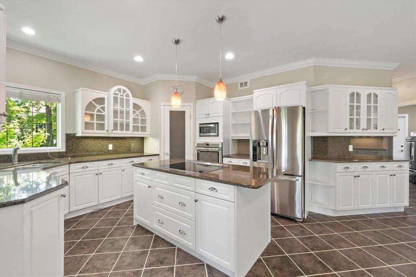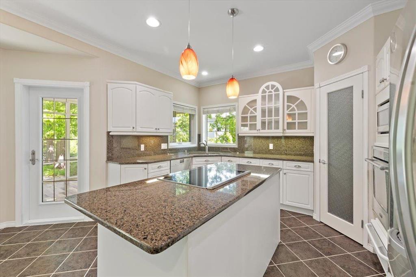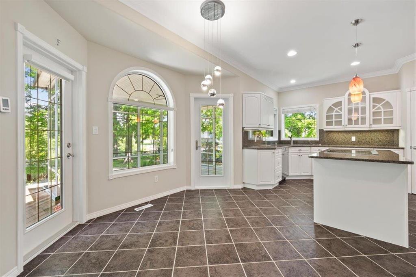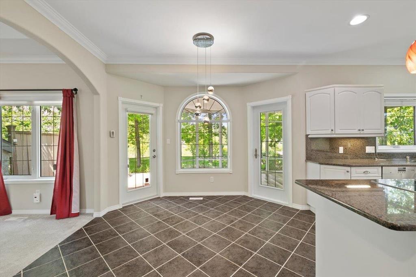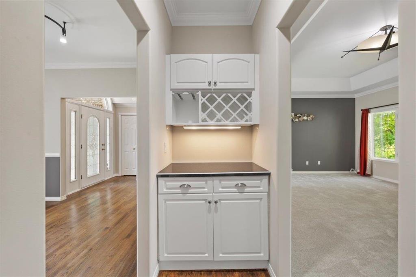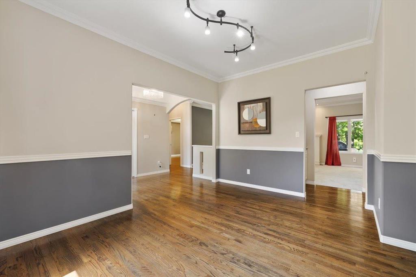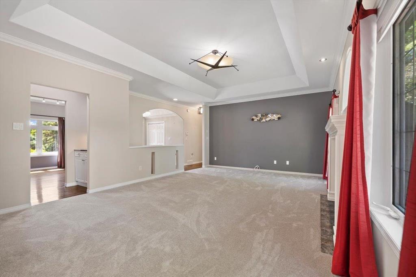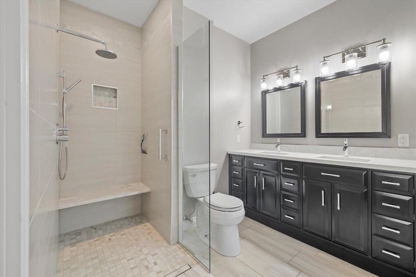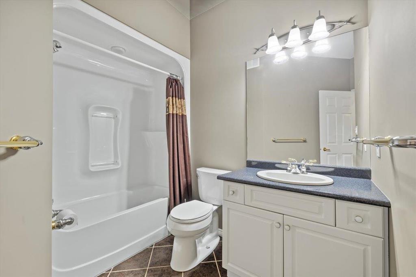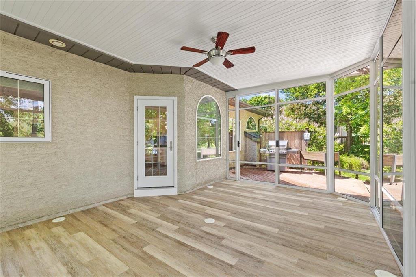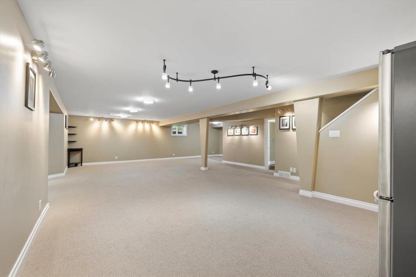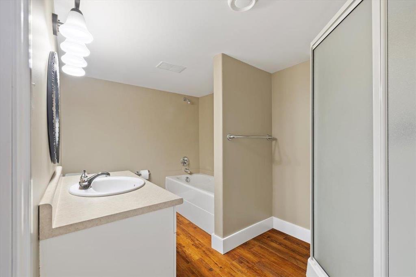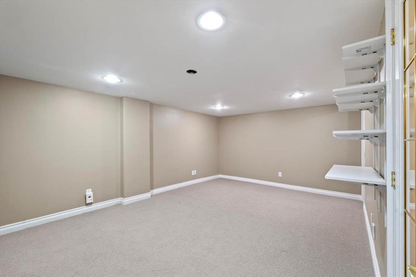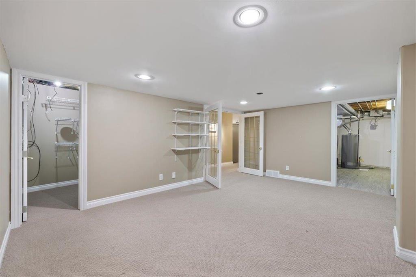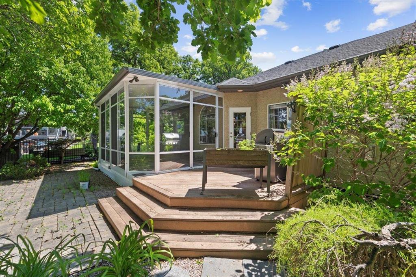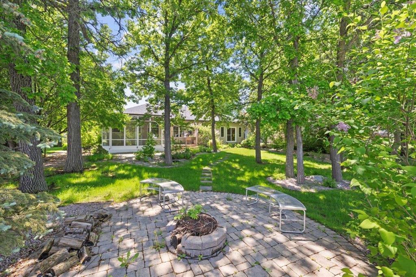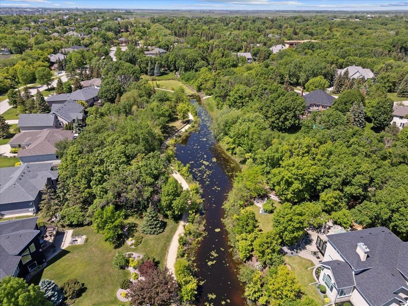125 Eagle Creek Drive East St Paul, Manitoba R2E 0L3
Interested?
Contact us for more information

Jason Stubbington
(204) 326-4007

101-32 Brandt Street
Steinbach, Manitoba R5G 2J7
(204) 326-4459
(204) 326-4007
www.steinbachrealestate.com/
$799,900
3P//East St Paul/Be Wowed with this sprawling executive home backing on to Eagle Creek in prestigious Pritchard Farm! Home features gourmet kitchen with high end built in appliances, New glass sunroom, huge living room with gas fireplace. Primary bedroom features patio door to back yard and a fully remodeled luxurious 5 piece ensuite with glass rain shower, dual sinks and soaker jacuzzi tub. Formal dining room, another bedroom, main floor laundry and 4 piece bathroom finish off the main floor. Downstairs is also impressive with a huge family room, bedroom with walk in closet, massive office with French doors and another 4 piece bath. Outside is a professionally landscaped and groomed private yard with sprinkler system, private firepit area and backs on to the creek and walking paths. Many upgrades include newer hardwood, tile and carpet floors, windows, shingles, HWT, furnace, Central vac, and much more all within the last 6 years. Call now! (id:41743)
Property Details
| MLS® Number | 202414322 |
| Property Type | Single Family |
| Neigbourhood | Pritchard Farm |
| Community Name | Pritchard Farm |
| Features | Private Setting, Embedded Oven, Cooking Surface, No Pet Home, Atrium/sunroom, Private Yard |
| Road Type | Paved Road |
| Structure | Deck |
Building
| Bathroom Total | 3 |
| Bedrooms Total | 3 |
| Appliances | Jetted Tub, Dishwasher, Dryer, Garage Door Opener, Garage Door Opener Remote(s), Microwave, Refrigerator, Stove, Central Vacuum, Washer, Water Softener, Window Coverings |
| Architectural Style | Bungalow |
| Constructed Date | 1999 |
| Cooling Type | Central Air Conditioning |
| Fireplace Fuel | Gas |
| Fireplace Present | Yes |
| Fireplace Type | Tile Facing |
| Fixture | Ceiling Fans |
| Flooring Type | Wall-to-wall Carpet, Tile, Wood |
| Heating Fuel | Natural Gas |
| Heating Type | High-efficiency Furnace, Forced Air |
| Stories Total | 1 |
| Size Interior | 1740 Sqft |
| Type | House |
| Utility Water | Municipal Water |
Parking
| Attached Garage |
Land
| Acreage | No |
| Landscape Features | Underground Sprinkler, Fruit Trees/shrubs, Landscaped |
| Sewer | Municipal Sewage System |
| Size Frontage | 81 Ft |
| Size Total Text | Unknown |
| Surface Water | Creeks |
Rooms
| Level | Type | Length | Width | Dimensions |
|---|---|---|---|---|
| Basement | Family Room | 33 ft ,3 in | 11 ft ,3 in | 33 ft ,3 in x 11 ft ,3 in |
| Basement | Other | 9 ft ,9 in | 7 ft ,3 in | 9 ft ,9 in x 7 ft ,3 in |
| Basement | Office | 11 ft ,3 in | 16 ft ,6 in | 11 ft ,3 in x 16 ft ,6 in |
| Basement | 4pc Bathroom | 10 ft ,9 in | 7 ft | 10 ft ,9 in x 7 ft |
| Basement | Bedroom | 9 ft ,9 in | 14 ft ,6 in | 9 ft ,9 in x 14 ft ,6 in |
| Main Level | Kitchen | 12 ft ,11 in | 19 ft ,8 in | 12 ft ,11 in x 19 ft ,8 in |
| Main Level | Eat In Kitchen | 7 ft ,9 in | 10 ft ,8 in | 7 ft ,9 in x 10 ft ,8 in |
| Main Level | Dining Room | 13 ft ,3 in | 11 ft ,3 in | 13 ft ,3 in x 11 ft ,3 in |
| Main Level | Living Room | 14 ft ,6 in | 21 ft ,6 in | 14 ft ,6 in x 21 ft ,6 in |
| Main Level | Laundry Room | 5 ft ,5 in | 8 ft ,6 in | 5 ft ,5 in x 8 ft ,6 in |
| Main Level | Primary Bedroom | 13 ft | 14 ft ,6 in | 13 ft x 14 ft ,6 in |
| Main Level | 5pc Ensuite Bath | 11 ft ,8 in | 8 ft ,3 in | 11 ft ,8 in x 8 ft ,3 in |
| Main Level | 4pc Bathroom | 8 ft ,8 in | 6 ft ,2 in | 8 ft ,8 in x 6 ft ,2 in |
| Main Level | Bedroom | 10 ft ,3 in | 13 ft ,5 in | 10 ft ,3 in x 13 ft ,5 in |
| Main Level | Sunroom | 14 ft | 16 ft | 14 ft x 16 ft |
https://www.realtor.ca/real-estate/27047468/125-eagle-creek-drive-east-st-paul-pritchard-farm

