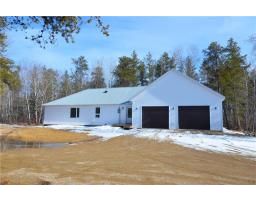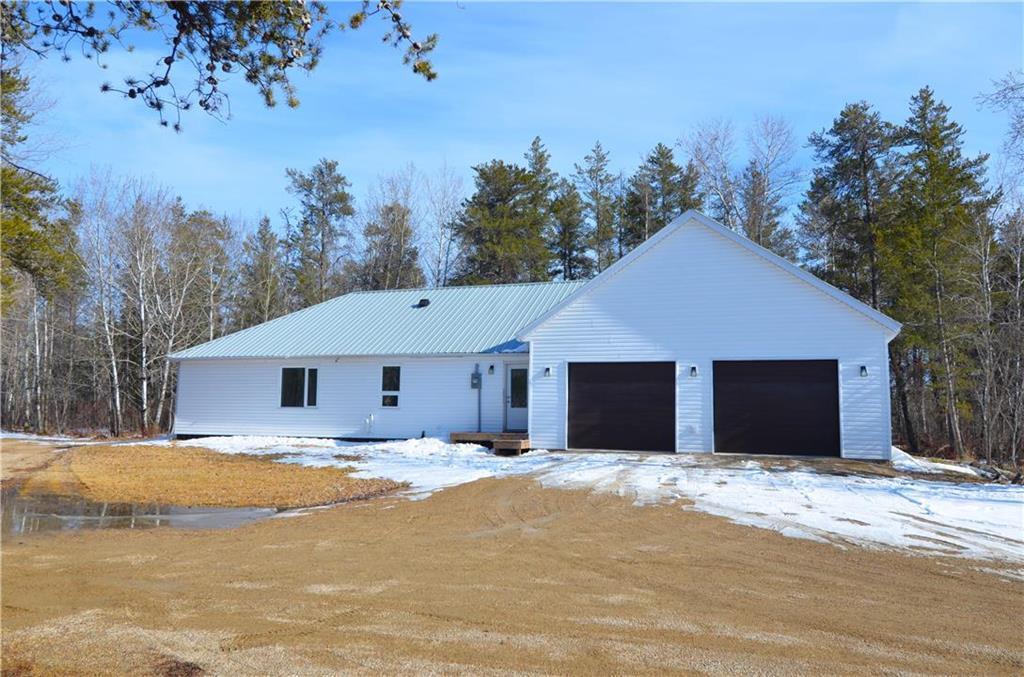234 Seine River Trail Marchand, Manitoba R0A 0W0
Interested?
Contact us for more information

Doug Rempel
(204) 326-4007

101-32 Brandt Street
Steinbach, Manitoba R5G 2J7
(204) 326-4459
(204) 326-4007
www.steinbachrealestate.com/
$319,900
R16//Marchand/Need a BIG shop and heated garage? Then check out this country home on 2.02 acres just 15 minutes east of Steinbach. Quick possession possible on this 1,260 sq. ft., 3 bed, 1 1/2 bath home. Original home was moved onto a new 4' crawl space (w/concrete floor) & almost totally renovated in 2022. Vinyl plank flooring throughout. Primary bedroom is at the opposite end of the home from the other 2 bedrooms offering privacy. The 4 pc. main bathroom also houses the front-loading laundry pair (included). Convenient 2 pc bath at main entry. Exterior of home has extra insulation under the vinyl siding. Enjoy the 20' x 14' patio deck at the back of the home. The 32 x 30 attached garage is insulated, boarded & heated and has 2 garage door openers. And then there is the HUGE 48' X 96' storage shed w/14' high door (could be a great income resource when you use it for winter storage of campers & boats). Close to some of the best snowmobile, quad & X-country ski trails in Manitoba. Call today to arrange a showing. (id:41743)
Property Details
| MLS® Number | 202407126 |
| Property Type | Single Family |
| Neigbourhood | R16 |
| Community Name | R16 |
| Amenities Near By | Golf Nearby |
| Features | Low Maintenance Yard, Treed, Flat Site, No Smoking Home, Country Residential, No Pet Home, Sump Pump |
| Structure | Deck, Patio(s), Workshop |
Building
| Bathroom Total | 2 |
| Bedrooms Total | 3 |
| Appliances | Garage Door Opener, Garage Door Opener Remote(s), Refrigerator, Stove, Washer |
| Architectural Style | Bungalow |
| Flooring Type | Vinyl |
| Half Bath Total | 1 |
| Heating Fuel | Natural Gas |
| Heating Type | High-efficiency Furnace, Forced Air |
| Stories Total | 1 |
| Size Interior | 1260 Sqft |
| Type | House |
| Utility Water | Co-operative Well |
Parking
| Attached Garage | |
| Other | |
| Heated Garage | |
| Other | |
| Other | |
| Other |
Land
| Acreage | Yes |
| Land Amenities | Golf Nearby |
| Sewer | Septic Tank And Field |
| Size Irregular | 2.020 |
| Size Total | 2.02 Ac |
| Size Total Text | 2.02 Ac |
Rooms
| Level | Type | Length | Width | Dimensions |
|---|---|---|---|---|
| Main Level | Bedroom | 11 ft ,11 in | 8 ft ,6 in | 11 ft ,11 in x 8 ft ,6 in |
| Main Level | Bedroom | 10 ft | 8 ft ,6 in | 10 ft x 8 ft ,6 in |
| Main Level | Dining Room | 13 ft ,2 in | 11 ft ,9 in | 13 ft ,2 in x 11 ft ,9 in |
| Main Level | Kitchen | 13 ft ,3 in | 9 ft ,5 in | 13 ft ,3 in x 9 ft ,5 in |
| Main Level | Living Room | 15 ft ,3 in | 13 ft ,2 in | 15 ft ,3 in x 13 ft ,2 in |
| Main Level | Primary Bedroom | 13 ft ,3 in | 12 ft ,5 in | 13 ft ,3 in x 12 ft ,5 in |
| Main Level | 2pc Bathroom | 5 ft ,2 in | 3 ft ,8 in | 5 ft ,2 in x 3 ft ,8 in |
| Main Level | 4pc Bathroom | 13 ft ,3 in | 8 ft ,2 in | 13 ft ,3 in x 8 ft ,2 in |
| Main Level | Foyer | 10 ft ,11 in | 7 ft ,9 in | 10 ft ,11 in x 7 ft ,9 in |
https://www.realtor.ca/real-estate/26714079/234-seine-river-trail-marchand-r16



































































