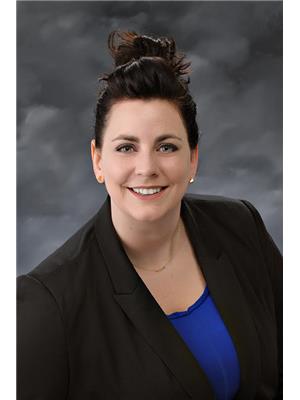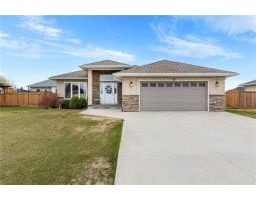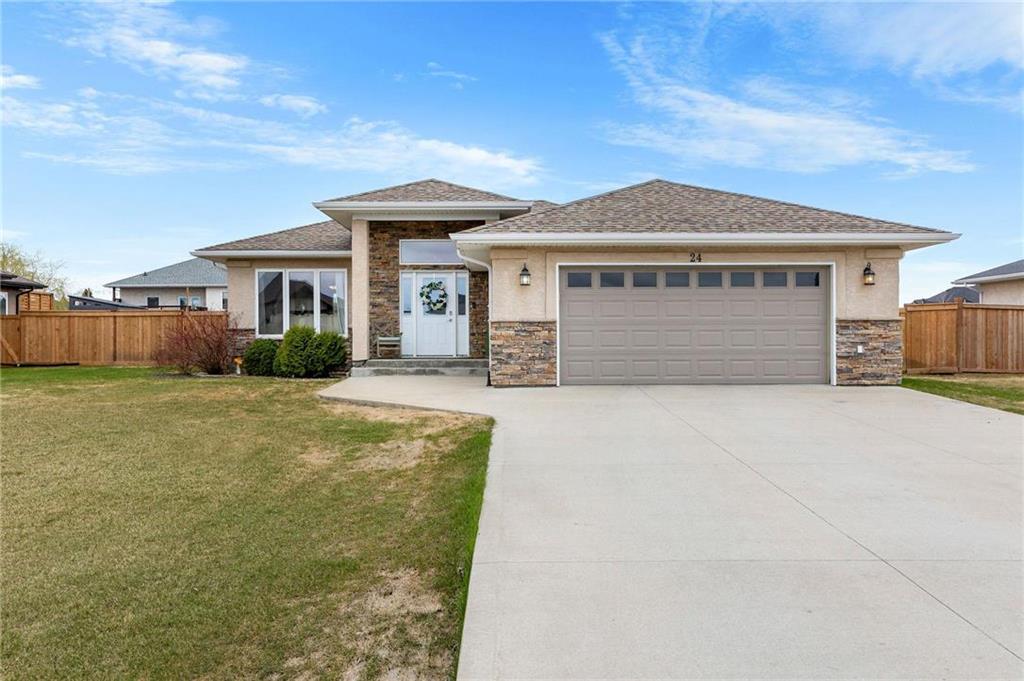24 Mooney Avenue Steinbach, Manitoba R5G 0W2
Interested?
Contact us for more information

Abby Hiebert
(204) 326-4007

101-32 Brandt Street
Steinbach, Manitoba R5G 2J7
(204) 326-4459
(204) 326-4007
www.steinbachrealestate.com/
$459,900
R16//Steinbach/Impressive home with 26'x24' insulated workshop (roughed-in floor heat) right in Clearspring Greens! Close walking path, golf, groceries, mall, park, aquatic center. 5 bed, 3 bath bungalow with over 1300 sf per level. Double attached insulated/boarded & heated garage, fully fenced yard with in-ground sprinkler system, large double concrete driveway plus composite deck! Head inside to wide open living space featuring rich hardwood flooring. Tray ceiling in living room w/oversized picture window. Dining room includes 2 custom pantries (1 on each side of large dining window) and sliding door heading out to the deck & backyard. Kitchen includes appliances and eat-up island. Primary bedroom large enough for king bed w/walk-in closet and 4pc ensuite. 2 more beds & 4pc bath. Head downstairs to newly finished lower level! Massive rec room with bonus storage room! Laundry room w/newer washer & dryer. A 3rd 4 pc bath and 2 more bedrooms finish off this home. (id:41743)
Property Details
| MLS® Number | 202409631 |
| Property Type | Single Family |
| Neigbourhood | Clearspring Greens |
| Community Name | Clearspring Greens |
| Amenities Near By | Golf Nearby, Playground, Shopping |
| Features | Exterior Walls- 2x6", Central Exhaust, Sump Pump |
| Road Type | Paved Road |
| Structure | Deck |
Building
| Bathroom Total | 3 |
| Bedrooms Total | 5 |
| Appliances | Dishwasher, Dryer, Garage Door Opener, Garage Door Opener Remote(s), Refrigerator, Stove, Washer, Water Softener |
| Architectural Style | Bungalow |
| Constructed Date | 2011 |
| Cooling Type | Central Air Conditioning |
| Fire Protection | Smoke Detectors |
| Flooring Type | Wall-to-wall Carpet, Tile, Wood |
| Heating Fuel | Electric |
| Heating Type | Forced Air |
| Stories Total | 1 |
| Size Interior | 1310 Sqft |
| Type | House |
| Utility Water | Co-operative Well |
Parking
| Attached Garage | |
| Detached Garage | |
| Other | |
| Other | |
| Other | |
| Other |
Land
| Acreage | No |
| Fence Type | Fence |
| Land Amenities | Golf Nearby, Playground, Shopping |
| Landscape Features | Underground Sprinkler, Landscaped |
| Size Depth | 138 Ft |
| Size Frontage | 79 Ft |
| Size Irregular | 79 X 138 |
| Size Total Text | 79 X 138 |
Rooms
| Level | Type | Length | Width | Dimensions |
|---|---|---|---|---|
| Lower Level | Bedroom | 12 ft ,6 in | 9 ft ,8 in | 12 ft ,6 in x 9 ft ,8 in |
| Lower Level | Bedroom | 12 ft ,8 in | 9 ft ,9 in | 12 ft ,8 in x 9 ft ,9 in |
| Lower Level | Recreation Room | 17 ft ,6 in | 27 ft ,6 in | 17 ft ,6 in x 27 ft ,6 in |
| Main Level | Bedroom | 9 ft ,11 in | 10 ft ,3 in | 9 ft ,11 in x 10 ft ,3 in |
| Main Level | Bedroom | 10 ft ,4 in | 9 ft ,11 in | 10 ft ,4 in x 9 ft ,11 in |
| Main Level | Dining Room | 10 ft ,6 in | 10 ft ,8 in | 10 ft ,6 in x 10 ft ,8 in |
| Main Level | Kitchen | 11 ft | 10 ft ,9 in | 11 ft x 10 ft ,9 in |
| Main Level | Living Room | 18 ft ,2 in | 15 ft ,6 in | 18 ft ,2 in x 15 ft ,6 in |
| Main Level | Primary Bedroom | 13 ft ,4 in | 12 ft ,11 in | 13 ft ,4 in x 12 ft ,11 in |
https://www.realtor.ca/real-estate/26834012/24-mooney-avenue-steinbach-clearspring-greens








































































